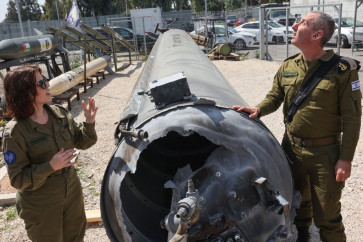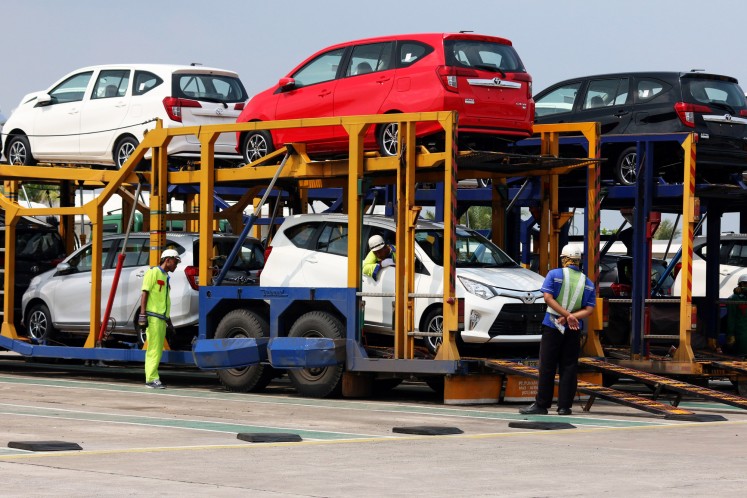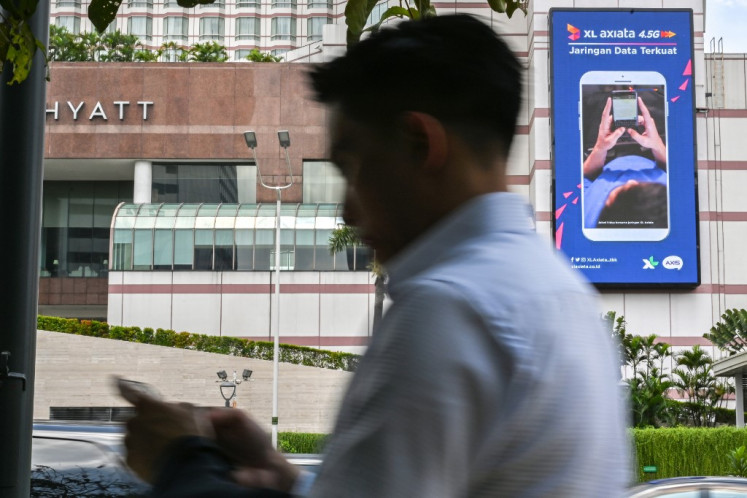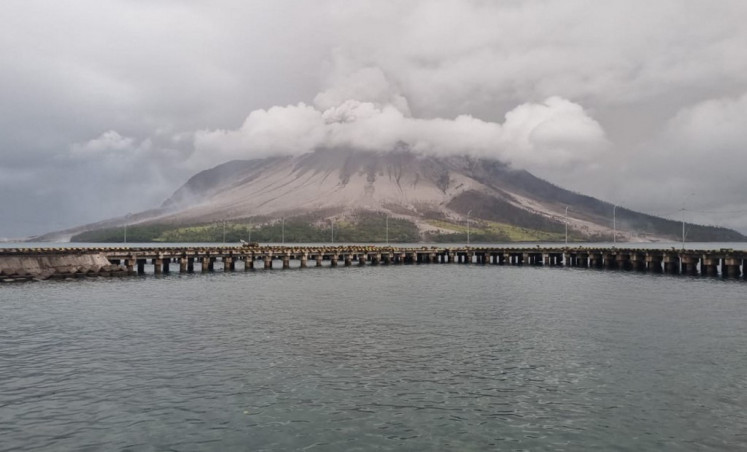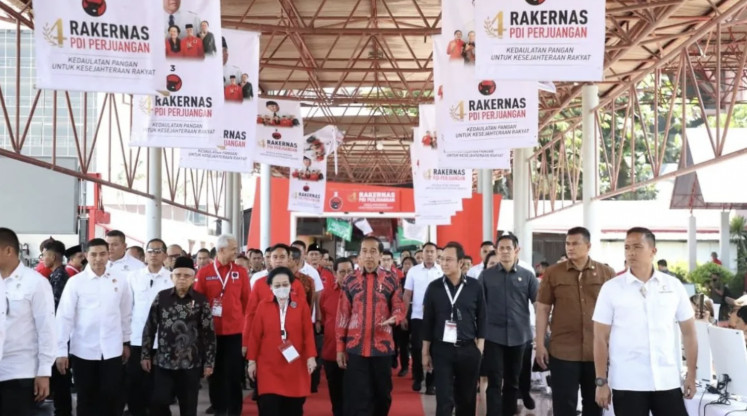What lies beneath, above & inside Melbourne
Architectural wonder: Intercontinental Melbourne The Rialto comprises of two buildings designed in the Neo-Gothic era in Queen Anne style
Change Size

A
span class="inline inline-center">Architectural wonder: Intercontinental Melbourne The Rialto comprises of two buildings designed in the Neo-Gothic era in Queen Anne style. JP/Dina Indrasafitri
The group of people made their way through the narrow passageway framed by a plethora of multi-colored pipes and cables, pausing to snap photographs now and then.
While it was an underground journey, the surface they treaded was elevated to allow more connections below.
And while it was faintly reminiscent of a scene from an action or sci-fi movie, it was actually a tour of the underground traffic tunnels below the Royal Melbourne Hospital in Melbourne, Australia, as part of the two-day city exploring event that is Open House Melbourne.
Open House Melbourne, which was held on the last weekend of July this year, allows its participants to gain free access to a range of architectural feats, ranging from ballrooms to pipe works of the city that has been named the most liveable in the world twice by the Economist's Intelligence Unit.
This year was the sixth time the event took place leading not only to deeper knowledge of the city's architectural history, such as the Gothic Revival-style St. Patrick's Cathedral in East Melbourne, but also the modern, environmentally-friendlier structures as well as things that makes the city tick, for instance the Royal Melbourne Hospital's tunnel.
According to the event guide, the labyrinth that lies below the hospital was built in the 1930s to support services such as transporting laundry and goods, as well as housing steam pipes for sterilization, internal heating and hot water.
The first occupants of the hospital, however, were not Australians but the US army's fourth General hospital, which used it to treat soldiers from the Pacific of WW2 from 1942 to 1943.
Since then, the hospital has undergone numerous changes and is now one of the busiest in Australia.
The Open House Melbourne (OHM) guided tour of the hospital explained the functions of the tunnels, its pipes and cables, as well as numerous facts and figures about the hospital's daily and annual functions, plus facts about the tons of linen used per day in the form of blankets and pillow cases, the mega liters of water used, along with the 150,000 liters of soup made each day.
The tour stopped at a compartment housing two massive generators, which led to an explanation of how the hospital continued to operate when a blackout occurred, and also how the generators were lifted using cranes from above ground if they had to be replaced, by taking off the skylight and the floor near the hospital entrance.
After resurfacing, the group was given another treat, a bird's eye view of the city from the hospital's helipad, located in the building's ninth floor. A plan to build a 14-level cancer center in the near future means that the occasion had been a rare chance to see Melbourne from that particular angle.
A total of 111 buildings were open to the public during the two days of OHM this year. Naturally, it required meticulous planning and a will to get up early to get the most out of it despite it being the weekend. Several participants said that they had managed to visit four or five spots in a day, but some of the venues were so popular that it took up to three times the amount of time required to view less popular ones.
With long queues and over 100,000 visits recorded over two days over the past few years that OHM has been held, the organizers have developed various strategies to make things easier for both visitors and guides. One of the methods was to use a ballot system for certain buildings.
'We have a number of buildings with very small capacity ... What we have tried to do is manage that by having some of those buildings, which have restricted numbers to go on a ballot system and we try to make it as clear as possible,' Tim Leslie, president of OHM said.
Another strategy was informing people in the queue at one location that a number of buildings nearby had a bigger capacity and were queue-free, he added.
One example, just streets away from the Royal Melbourne Hospital, was the 60 L Green Building, which, according to the building's website, is the first green commercial building in the country.
The project to transform the building into what it is today-a structure that capitalizes on natural light and heat and restricts emissions as well as waste to be as minimal as possible-was initiated in the mid 1990s by the Australian Conservation Foundation, in association with the Green Building Partnership.
Previously, the building served as a warehouse.
There were practically no queues for 60L on that Saturday afternoon, and the tour guide took a much smaller group than the one touring the Royal Melbourne Hospital's tunnels- up the stairs approaching the light well and the roof garden, while explaining the various features of the building, such as the recycled materials, the open plan arrangement and the double glazed windows.
Tenants in the buildings were mostly environmental organizations, she said, and there are a few rules to abide by in the 60L, including not using the air conditioning unless it gets to a certain degree of temperature. The building has no parking lot and showers are provided in each floor for those cycling to work.
'No one is allowed to have bins at their desk what everyone throw trash into. They actually have to come to the recycling station [to dispose] all their waste,' the guide said.
The efforts to communicate to participants during the weekend were quite impressive. The OHM Facebook page, for example, actively posted announcements about which buildings were free of queues.
But at times, long lines are inevitable. In the afternoon on second day, hundreds were lining up for boat tours of Port Melbourne, which, according to the guide book, is Australia's largest container and general cargo port, handling around 37 percent of the nation's container trade.
Visible in the line at around 2 p.m. were families with children, waiting enthusiastically for their turn to board the boats, which could accommodate 240 people per one 45-minutes tour.
The cruise, which passed through several docks including the 980-meter long Appleton Dock, was cheerful and informative. The tour guide explained numerous facts and figures about the dock and its activities, ranging from the sort of goods handled at the docks to the prices of cranes.
Within minutes of the boat departing, some participants, particularly those who were not lucky enough to get a window seat, rushed out to get a better view, and those remaining inside were often heard marveling at the mammoth structures that the boat passed.
On at least one tour, there was even a brush with wildlife, as the guide announced that a seal had been spotted near the boat.
Some in the line had to go home without experiencing the pleasure of the tour, as there was only enough room and time to accommodate a limited number of those present, but the port also holds tours independent from OHM.



