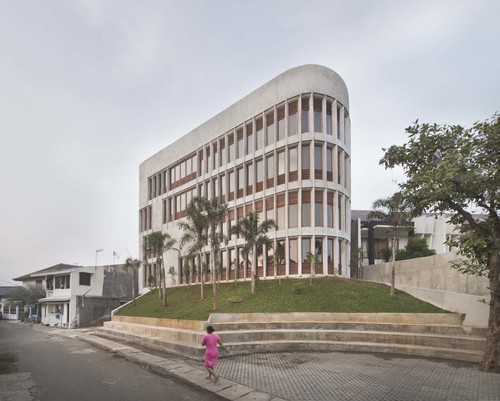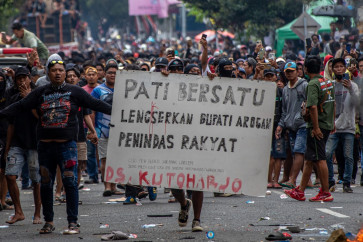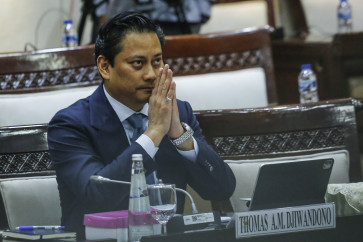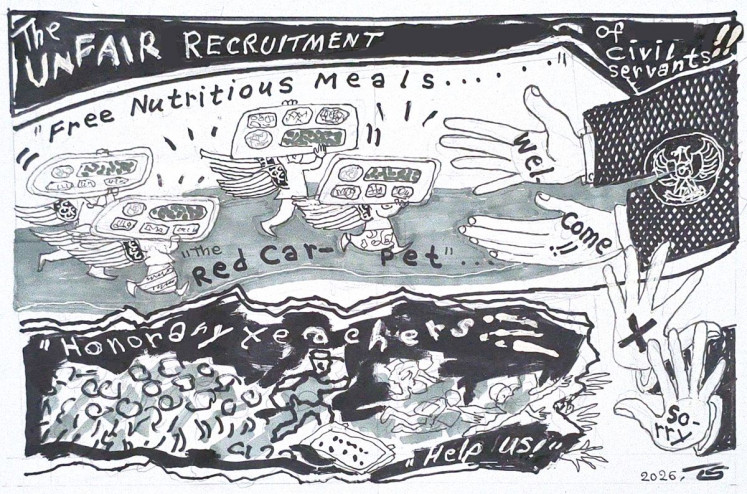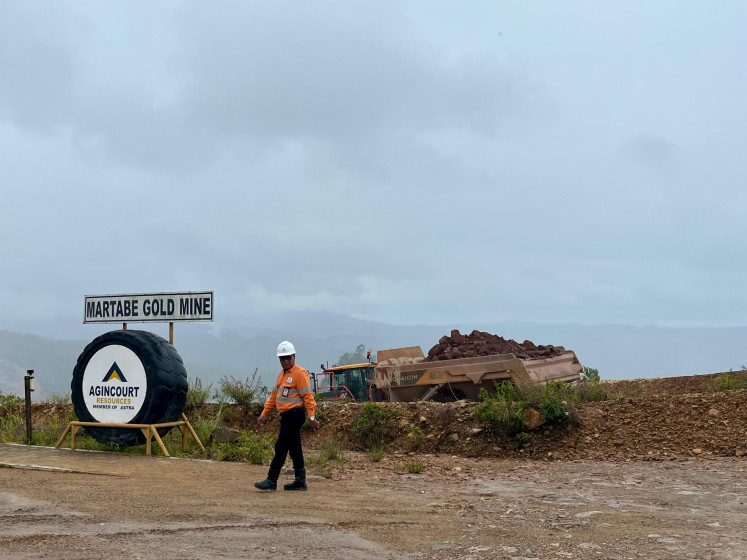Popular Reads
Top Results
Can't find what you're looking for?
View all search resultsPopular Reads
Top Results
Can't find what you're looking for?
View all search resultsDanny Wicaksono - A man of design
As a co-founder of respected architectural studio, Studio Dasar, and the free architectural magazine, Jong Arsitek!, Danny Wicaksono is the architect behind several recognized projects, including the Anyar Market, Anjung Salihara, Vida Foodcourt, Jatibening House and Minimal House.
Change text size
Gift Premium Articles
to Anyone
Danny Wicaksono has made a name for himself as one of the country’s most promising and influential architects.
As a co-founder of respected architectural studio, Studio Dasar, and the free architectural magazine, Jong Arsitek!, Danny Wicaksono is the architect behind several recognized projects, including the Anyar Market, Anjung Salihara, Vida Foodcourt, Jatibening House and Minimal House.
His designs are characterized by a consciousness of his environment and surroundings and a clear eye for space.
What may be a surprise is that Danny’s career was more a matter of logic than heart.
“It was more a matter of circumstance than passion,” explains Danny.
Having come from a middle-class background, Danny says that he never thought that architecture would be his calling, but upon graduating high school he came to the realization that seeking the kind of conventional and “safe” career most other young Indonesians were chasing was not going to be a smart choice.
(Read also: One man’s epic creative journey from architecture to filmmaking)
He needed to effectively pick a field that was not so crowded at the time.
“I wanted to have skills with which I could stand on my own, without needing a big company behind me,” he says. “The choices were med school, graphic design and architecture.”
Danny chose architecture. It was, again, something that came down to efficiency.
“I decided on architecture because it was something that my family could afford and the drawings were something that I could follow because they were technical drawings with straight lines.
“In high school I enjoyed technical drawing lessons. Perspective made sense to me, as did projection drawings,” explains Danny.
His true awakening about his chosen subject came a few years after he began studying it.
During his fourth semester, a senior named Yuono Setyowibowo piqued his interest with designs that were “fresher” and “freer” than his peers. Danny approached Yuono and asked him where he got his skills and inspiration.
“He gave me a book titled Deconstruction: A Student Guide,” says Danny of the work that would eventually widen his knowledge about his studies. He realized that “architecture was much wider than what our lecturers were telling us”.
Influential icons of the architectural world such as Frank Lloyd Wright, Rem Koolhaas and Tadao Ando were also major influences.
(Read also: A walk through Indonesia's architectural marvels)
“I held a special interest in them, and [learning about them] became a defining moment for me.”
Indonesia’s architectural “climate” is something that Danny pays particular attention to. It is something that, Danny explains, gives Indonesia its own set of issues and characteristics.
As a reaction toward this “climate”, with Studio Dasar — which translate roughly into “Studio of Basics” — Danny divides his projects into three groups of ideas.
The first is Commission Work: the most conventional projects in which Danny and his team tackle projects within certain client-driven budgetary and stylistic parameters. This area is not without its challenges, as each client is unique and comes with a particular level of tolerance toward the ideas that Danny’s studio might propose.
Re-generik Project is the area where Danny and his studio excel. It is where they re-assess designs that are considered generic and that have homogenous ideas behind them.
“An example is how since the 1970s 36-meter-square-type houses have pretty much stayed the same, while the architectural department at universities have reached over a hundred in numbers. That bothers us and drives us to not only redesign its look, but also its system of construction, to how it is built.”
The final category is Prometheus Project in which, along with his studio, Danny curates projects, holds exhibitions and publishes books about architecture or translates those he considers worthy.
“I realize that around 90 percent of the architectural literature that exists in Indonesia is in English, while there are many Indonesian architects whose English may not be quite there yet. So it is very important [to translate these books] so that the information and perspective can be studied by more of us.”

