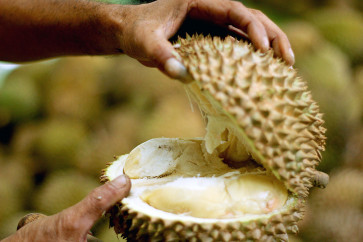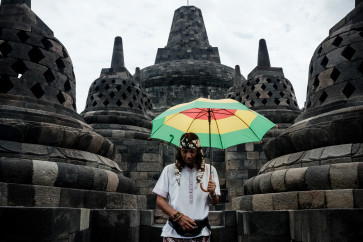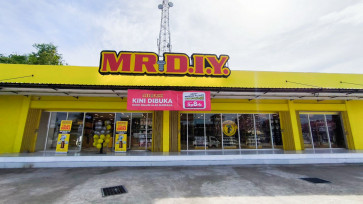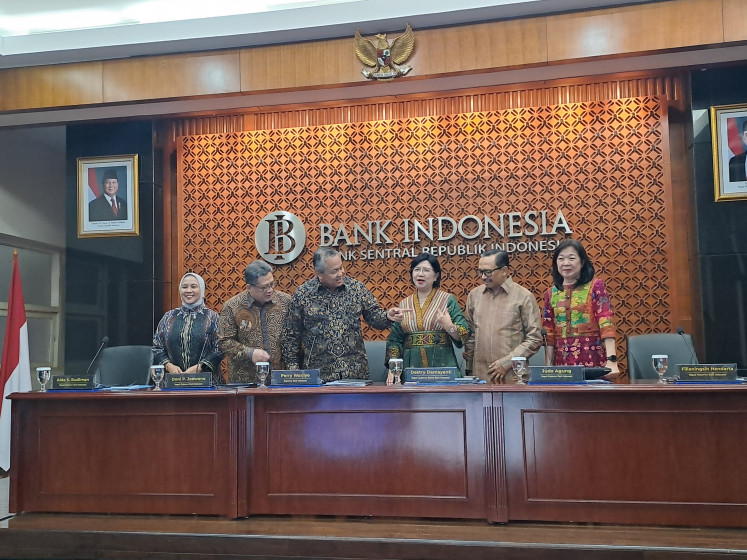Popular Reads
Top Results
Can't find what you're looking for?
View all search resultsPopular Reads
Top Results
Can't find what you're looking for?
View all search resultsAt last, the Church of Saint-Pierre de Firminy
Le Corbusier remains one of the most celebrated architects of the 20th century for his radical ideas continue to be both intellectually provocative and inspiring
Change text size
Gift Premium Articles
to Anyone
Le Corbusier remains one of the most celebrated architects of the 20th century for his radical ideas continue to be both intellectually provocative and inspiring.
"A house is a machine for living in" is among his many pronouncements that are constantly being referred to, studied, and adapted by architects and planners alike today, more than 40 years after his death.
Nov. 25, 2006, was an important day as Le Corbusier's last project finally reached its posthumous completion after decades of effort by his successor, Jos* Oubrerie, 72.
The design was a collaboration between Corbu -- as he was affectionately known by the French -- and Oubrerie, which had begun in the early 1960s.
Corbu had already finished two other religious buildings, the otherworldly concrete masterpiece, la Chapelle Notre-Dame-du Haut de Ronchamp (1953) and the retrained and cerebral, le Couvent Sainte Marie de La TouretteEveux (1959).
Situated in the Loire valley in the south of France, the mayor of Firminy, Eug*ne Claudius-Petit, had a bold ambition of turning Firminy's polluted and troubled circumstances into a postwar workers' haven by commissioning an urban renewal project, Firminy Vert (Green Firminy), to a team of planners on an open site adjacent to the old town.
Eug*ne Claudius-Petit endorsed Le Corbuiser's vision on urban planning and invited him to work on three Unit* d'Habitation housing blocks.
Corbu was also asked to design a municipal center in a former stone quarry consisting of Maison de la Culture et de la Jeunesse (Cultural and Youth Center), an open air stadium with an international soccer field and a 400-meter running track, swimming pool and Catholic church, Saint-Pierre.
In reality, only one Unit*housing block was built. Eug*ne Claudius-Petit was replaced by a Communist mayor who didn't fully endorse the Firminy Vert master planning project because its underlying theoretical experiment didn't turn out well as planned.
The work on the Church of Saint-Pierre de Firminy was a huge undertaking by Oubrerie, my former instructor at Ohio State University.
I visited the building site during September, 2006, and had the honor of having Jos* Oubrerie along with Romain Chazalon, project architect from Firminy, as guides.
The church is situated perfectly on the site, with a dramatic backdrop of mountain ranges and rolling green hills.
Its "hyperbolic-paraboloid" contours are remarkably beautiful purely as a sculptural form upon the landscape.
The church's square base is succeeded by a truncated cone as it rises, suggesting a primitive pyramidal shape. A modest cross adorns the top of a three-sided projecting cubist sculpture. Corbu does not rely upon typical signifiers of space to appease our understanding of ritual or place.
We are taken on a journey as we move through the Church -- physically and mentally (and perhaps spiritually as well).
To enter the church, an exterior ramp is pitched upward and slows down the approach.
I crossed a bridge before arriving at a disconnected box.
Here, a set of double doors painted in primary colors greet visitors. The first view is of the altar, a low concrete bench and a lectern situated on a stage-like platform. A small chapel is tucked underneath the mezzanine level to your right.
The ground level starts to undulate in a continuous incline to the altar, then wrapping to the rear of the mezzanine level. This loop is the embodiment of Corbu's "promenade architectural" and eventually, it takes visitors back down through a narrow staircase and quietly deposits them into a lower worship space.
Above the altar, a constellation of clear acrylic discs radiates rays of light toward those sitting in the pews. It is as glorious and elegant as a sacred space can get*
A staircase to the right of the altar takes visitors to the gallery space for the Museum of Modern Art. The act of descending is skillfully transformed as a segue into yet another continuous circulatory path. It is an unusual way of traversing gallery spaces. One can take a perimeter path next to a set of full height glass windows, decide to stop at a room to enjoy the exhibit, or walk on through a pivoting door to arrive at the lowest level.
Oubrerie explained a change of room assignment was necessary.
The two-level base, which in Corbu's original vision was dedicated to monastic life and Sunday school, is now a gallery space for the Museum of Modern Art in Saint-Etienne, where there will be art exhibitions and other cultural events.
The main entrance to the museum is connected to a green lawn by a dramatic, pivoting red door.
Oubrerie never left the Firminy church project and never abandoned hope that he would eventually see it through to completion.
The existing church structure was declared a historic landmark in 1996.
When there was renewed interest in Le Corbusier, Ouberie was called on to oversee the project in 2001.
As for the Unit* d'Habitation, it is 50 percent social housing and, starting two years ago, the other 50 percent is privately owned apartments. The kindergarten penthouse and rooftop are only accessible by those who are with the Firminy Vert tour.
Firminy Vert attracts 15,000 tourists each year and more are anticipated in the coming years following the long-awaited completion of the church. Finally completed, Firminy is Le Corbusier's largest concentration of work outside of Chandigarh, India.
What could be better than enjoying a meal with Oubrerie and his team after a full day of touring? We went to a restaurant in the town square, Brasserie du Centre, and ordered a salad, commemoratively named Assiette Corbu (Corbu's plate).
Henry Gunawan Tjhi is a practicing architect who is based in Bandung.










