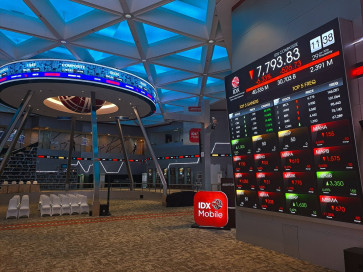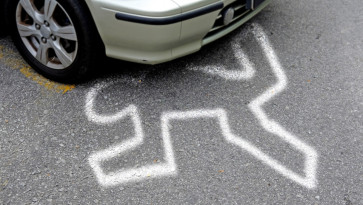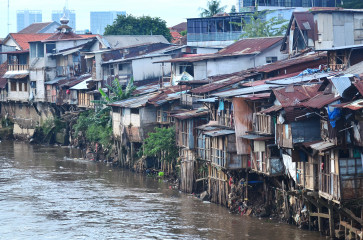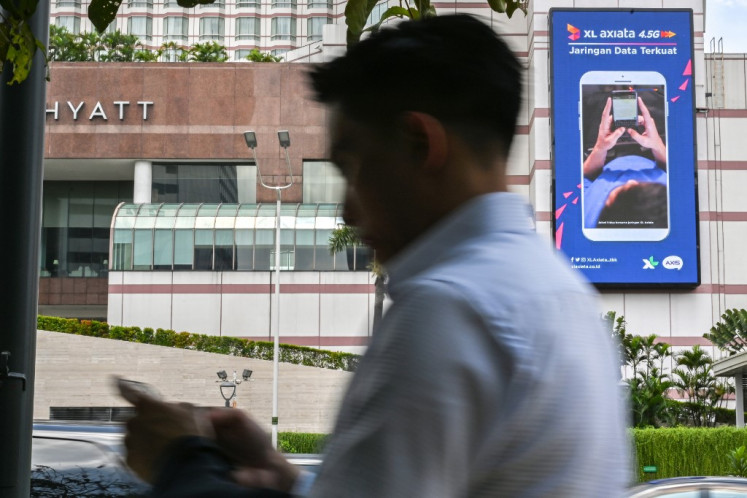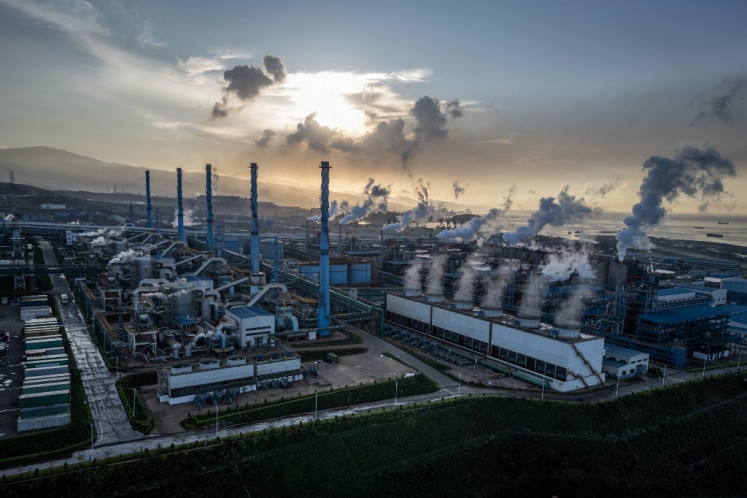Popular Reads
Top Results
Can't find what you're looking for?
View all search resultsPopular Reads
Top Results
Can't find what you're looking for?
View all search resultsThe rebirth of Jakarta's Old Town
Rebirth:: Architectural models of the Jakarta Old Town Reborn initiative are on display at the Erasmus Huis in South Jakarta until Aug
Change text size
Gift Premium Articles
to Anyone
R
span class="caption">Rebirth:: Architectural models of the Jakarta Old Town Reborn initiative are on display at the Erasmus Huis in South Jakarta until Aug. 15. (Photos by JP/Jerry Adiguna)
But since the 18th century, the Old Town's charms had slowly been fading away; the buildings no longer represented the rich history of Jakarta.
Several attempts have been made to save Old Town from dying. Many events have succeeded in attracting people back to the Old Town ' just like in the old times ' but only a few efforts have been taken to save the crumbling buildings.
The Jakarta Old Town Reborn (JOTR) initiative, however, aims to change all that. Led by Erasmus Huis and Rumah Asuh, the JOTR initiative is helping to restore the buildings, with the assistance of seven renowned Dutch and Indonesian architects.
They will work with the local administration on seven projects along Kali Besar and Fatahillah Square.
The architectural models of the seven projects, whose curator is noted architect Yori Antar, are on display through Aug. 15 at Erasmus Huis in South Jakarta.
As the curator, Yori chose buildings that had been abandoned and had fallen into a dilapidated state.
Renowned Dutch architectural firm, OMA, has agreed to collaborate with local architects to renovate the Tjipta Niaga building.
Most of Tjipta Niaga's rooftop and façade has collapsed, thus endangering the surrounding area. OMA has proposed a self-sustaining, light architectural intervention on the building's partitions, pods and roof as opposed to a full-scale restoration in order to preserve its historic value.
In this project, they will add new architectural elements to be integrated with and contrasted against the old, as well as conducting a careful removal and subtraction of layers to reveal the building's deeper past in an effort to preserve its history.
'The interiors will be divided into small units that can be used for many activities,' Yori said.
The next building on the renovation list is the Samudera Indonesia building, whose restoration will be conducted by Dutch architects from the firm, KCAP.
The building was constructed with repeated columns on the facade and the grid, which can be clearly seen from the front elevation. But as the building is badly damaged and half of it has collapsed, the repetition is disrupted; so the team plans to bring back the original facade with an installation.
The restoration will begin by building an installation made from bamboo to represent the original facade, while the second phase will see the construction of a permanent building to be used for office space.
Meanwhile, another Dutch architectural firm, MVRDV, has been asked to renovate the Kerta Niaga building, which is located near the Kali Besar waterfront.
The building has a robust concrete structure and contains a large space inside, but its ground level is dark and gloomy due to the lack of light corridors.
The MVRDV plans to add voids in the floors and to open up the walls, interconnecting each space in the building. The firm also plans to replace the roof with glass to allow sunlight to flood the ground floor and create improved air circulation.
Several local firms are also participating in the renovation projects.
Andramatin is currently working on the renovation of the Pos Indonesia building, which is 25 percent complete and will begin the next phase next year.
Meanwhile, Djuhara + Djuhara architects are in the process of renovating Sadeli House, which is being restored to accommodate many functions, including commercial, social and educational activities.
At the rear of the building, a new structure is also being built to provide housing.
Yori's firm, Han Awal & Partners, is also playing an active role in the JOTR program by renovating Rumah Akar, which is located about 200 meters from Fatahillah Square.
The two-story building once served as a trading office; it was also used as a church for a while, before a fire destroyed its roof.
Since then, the building has stood empty, allowing trees to grow inside with the roots covering the walls.
Yori said the project had been labeled the Kota Bawah (Underground City), in reference to what the Dutch government called the area around Fatahillah Square, which was used as the trading site.
'The main idea is to preserve the trees and their roots by adding secondary structures inside the building,' Yori said.
He added that the new structures would be covered by glass to blur the distinction between the old and new structures, allowing the interiors of 'the glass covers' to be used for art, a cafe or gift shop.
All the buildings, Yori said, would be connected with landscape planning, which will be undertaken by Niek Roozen Landscape Architects and Wageningen University in the Netherlands.
The team has said that the term 'green' does not have to mean solely a designated plot of land; it can also be combined and integrated with parts of the building (green roofs and walls), streets and water mitigation solutions (water infiltration and runoff).


