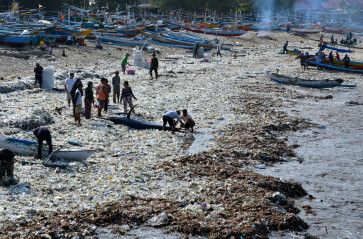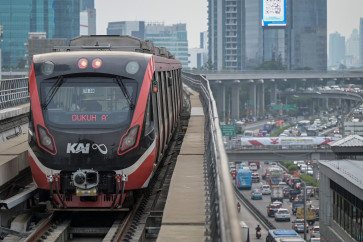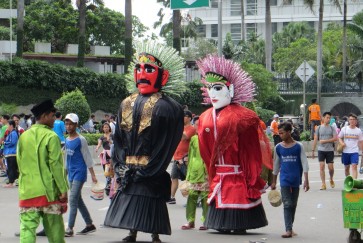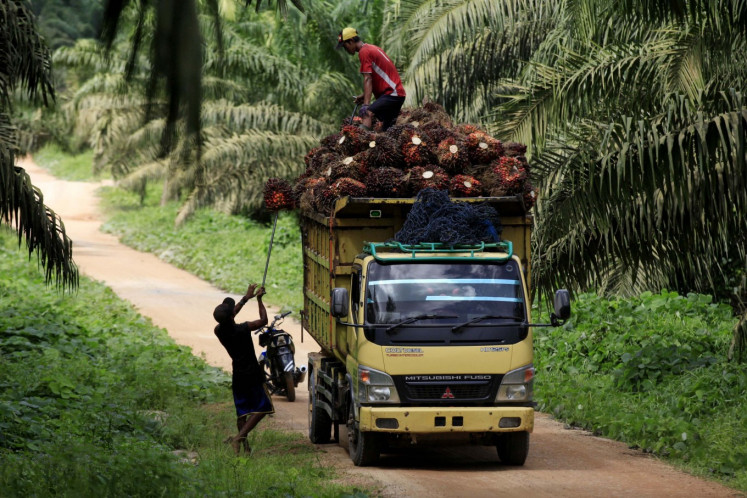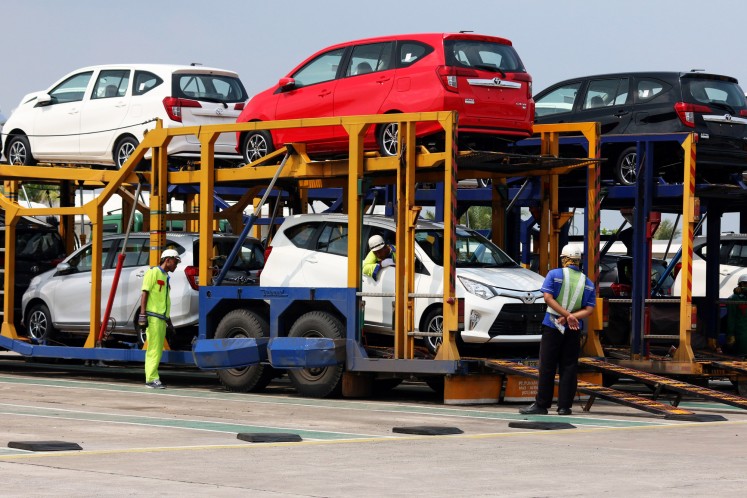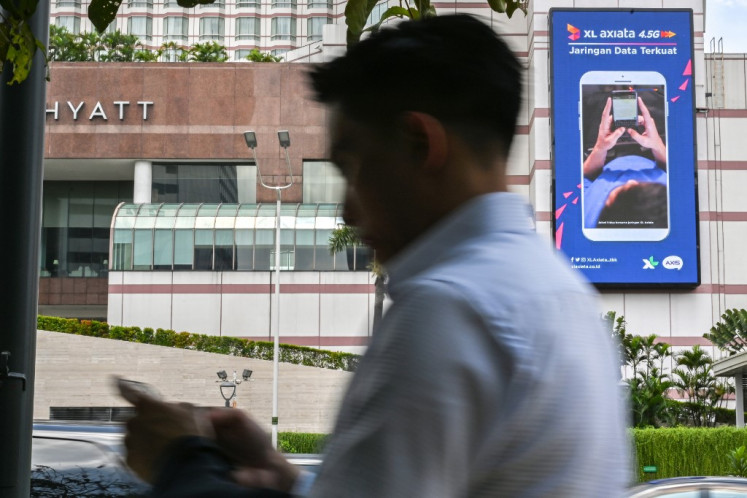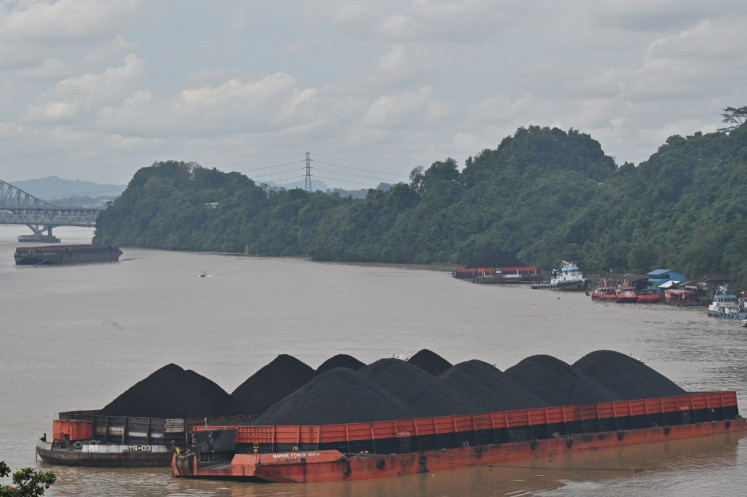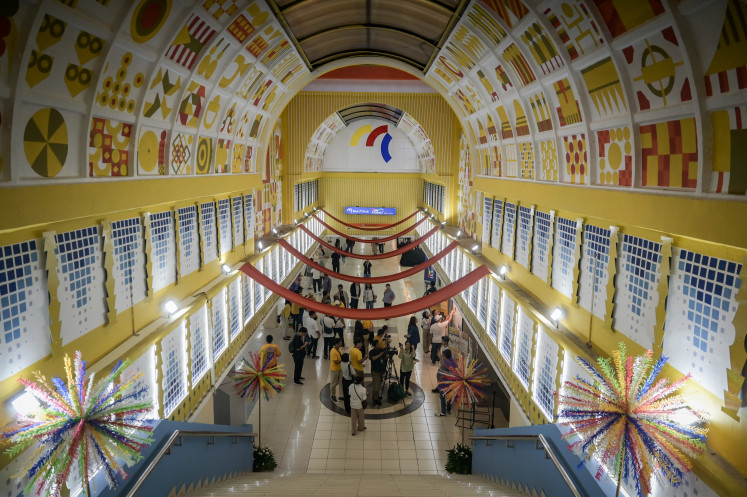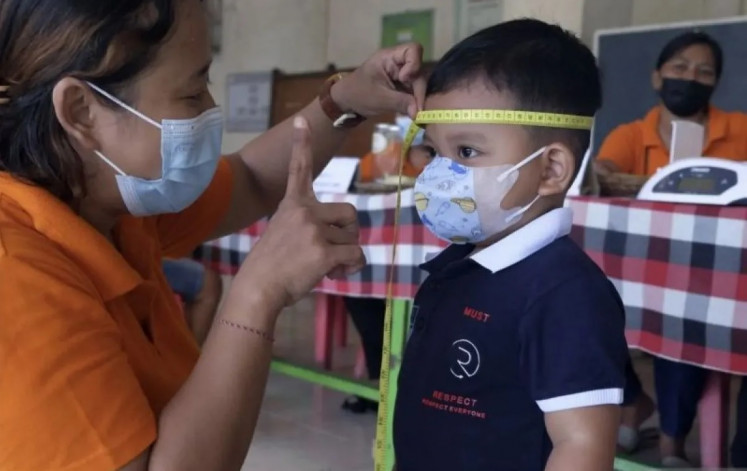Revitalized colonial building stands out in numerous ways
Financial district charm: Olveh building at Jl
Change text size
Gift Premium Articles
to Anyone
 Financial district charm: Olveh building at Jl. Jembatan Batu No. 50 in Pinangsia, West Jakarta. Pinangsia is derived from the Dutch word financieel (financial), showing that the area was a business district in colonial times.(JP/DON) (financial), showing that the area was a business district in colonial times.(JP/DON)
Financial district charm: Olveh building at Jl. Jembatan Batu No. 50 in Pinangsia, West Jakarta. Pinangsia is derived from the Dutch word financieel (financial), showing that the area was a business district in colonial times.(JP/DON) (financial), showing that the area was a business district in colonial times.(JP/DON)
F
span class="caption">Financial district charm: Olveh building at Jl. Jembatan Batu No. 50 in Pinangsia, West Jakarta. Pinangsia is derived from the Dutch word financieel (financial), showing that the area was a business district in colonial times.(JP/DON)
The latest building revitalized by the Jakarta Old Town Revitalization Corporation (JOTRC) in Kota Tua, West Jakarta, has a unique story and represents an impressive architectural achievement.
Archaeologist Candrian Attahiyat said during a discussion recently that the building, erected in 1921-1922 for Dutch life insurance company Olveh (Onderlinge Levensverzekering Van Eigen Hulp), was not located in the main Batavia (now Kota Tua) old town complex built by the Dutch colonialists and was rather small compared to other colonial buildings.
Candrian said, however, that the building, designed by renowned Dutch architects Richard LA Schoemaker and CP Wolff Schoemaker, was unlike any other. 'The building is sexy, beautiful. If you see it from afar, you can recognize it easily.'
Historians have found no valid source to ascertain whether the building was mainly designed by Richard or his brother Wolff.
Candrian said the symmetrical design, its slim figure and the twin tower made the building stand out.
He said the most interesting thing about the building was the original floor that was 90 centimeter below the current one.
'That means the road in front of the building may have been around 120 cm below,' he said.
The archaeologist, who has studied Kota Tua for years, said the building was built near the Chinese community.
'The building itself was in front of a Chinese temple that was actually older than Olveh,' he said.
'The uniqueness of the building lies in the fact that the color was white, ornamented with stained glass,' he said.
However, the preservation team could only save one stained glass window, he added.
The building has two holes on the third floor to place ventilation fans. 'However, they were never installed, as they never arrived from the Netherlands,' he said.
Another interesting feature of the building is the balcony. 'It is quite advanced for its time, as it is quite wide, almost two meters,' he said. Most balconies without pillars at that time, he said, would only measure around 120 cm.
Olveh was built in an area now called Pinangsia. 'Pinangsia was derived from Dutch word financien [financial],' he said.
Insurance company Olveh at the time occupied the third floor only. The first and second floor were leased to other companies.
Candrian said records showed that the opening of the building was celebrated with an ondel-ondel (Betawi giant effigy) performance.
The building was taken over by the Indonesia government in 1961 and handed to state-owned life insurer Jiwasraya.
'The building was abandoned during the 1998 riot, just like other businesses that were shut down at the time,' Candrian explained.
Candrian, who is also the former head of the cultural heritage conservation unit of the Old Town management agency, said the building was unfortunately not listed as a cultural heritage building.
'It is partly my fault. However, we have prepared the documents to register it right away,' he said.
Boy Bhirawa, the architect tasked with revitalizing Olveh, said the biggest challenge in renovating the building was reviving its soul. 'Buildings should have souls, so in the end, the city will have a soul,' he said.
Boy said that when he first visited the building, he found the floor had been coated many times. 'We dug it out to find the original floor, as we want to restore it,' he said, adding that the coatings had helped protect the original floor.
Boy said, however, that reviving the old surface would put the building at risk of flooding by groundwater in the rainy season.
'We eventually installed a pump to ensure that water can be flushed out of the building,' he said.
Boy said he also considered protecting the bricks, produced in the Netherlands. 'We need to plaster the walls to protect the bricks, but it is expensive to use breathing plaster and paint,' he said, adding that the renovation had cost almost Rp 3 billion (US$228,000).

