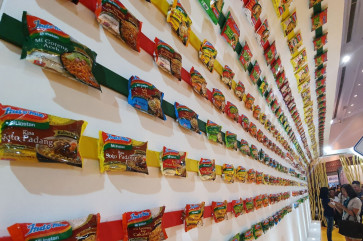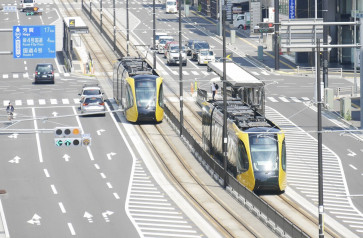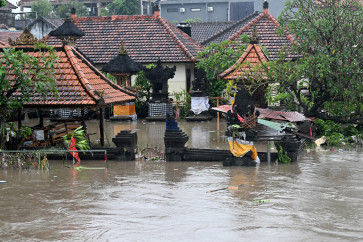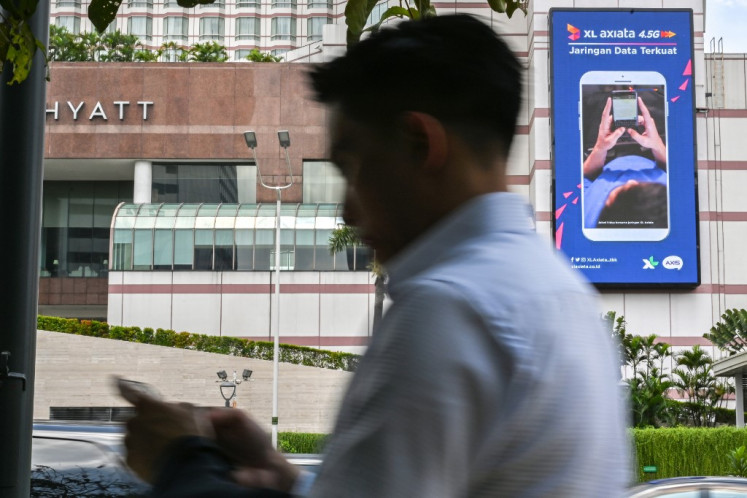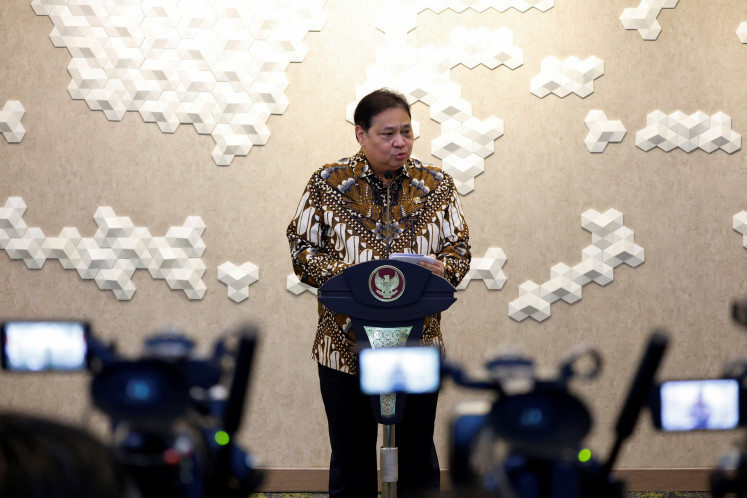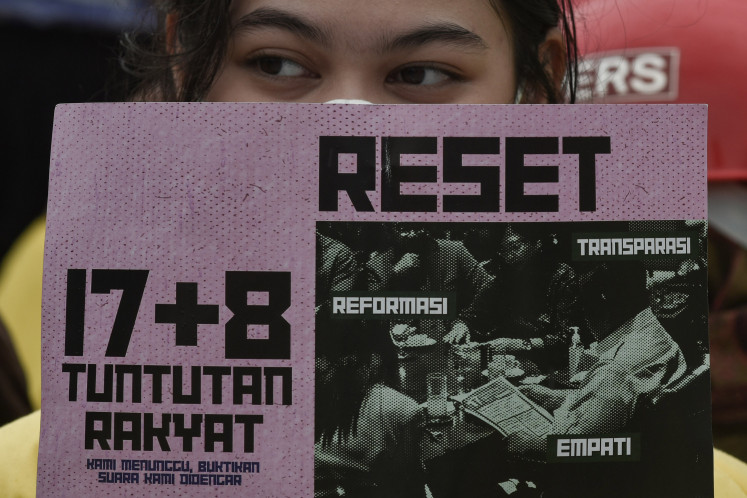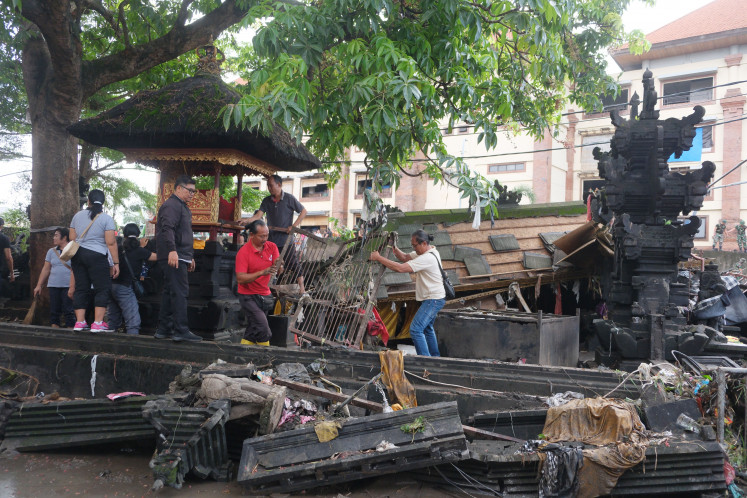Popular Reads
Top Results
Can't find what you're looking for?
View all search resultsPopular Reads
Top Results
Can't find what you're looking for?
View all search resultsAlternative, participatory designs hit snag at housing agency
With help from architects, some resident groups have proposed alternative designs for social housing to the city administration over the years
Change text size
Gift Premium Articles
to Anyone
W
ith help from architects, some resident groups have proposed alternative designs for social housing to the city administration over the years.
Different from the template designs of the Jakarta Public Housing and Administration Buildings Agency, these designs attempt to accommodate not only housing needs but also the residents’ social capital.
After the city administration announced its plans to evict and relocate residents who live on state land, some of the residents, helped by various organizations such as the Jakarta Urban Poor Network (JRMK), the Urban Poor Consortium (UPC) and Sanggar Ciliwung Merdeka, tried to get involved in the city administration’s strategies to wrest some control over their futures.
Gugun Muhammad of the UPC, an organization that helps poor people in North and West Jakarta, said his organization, along with other groups concerned with underprivileged communities, had several times approached the city administration to offer alternative solutions.
“We started when Pak Jokowi became governor,” he said, referring to President Joko “Jokowi” Widodo.
He said Jokowi had agreed to the designs and had already asked them to look for a plot of land near Pluit Dam in North Jakarta. “However, the plan failed along the way and the apartment was built with a template design,” he said.
The designs proposed by architects from University of Indonesia (UI), the Arsitek Komunitas (Arkom) UPC, JRMK and the Rujak Center for Urban Studies, were made with the “clients” in mind.
The designs had ramps, so food carts could be stored safely next to their apartments, and every four apartments were designed to have a common hall for children or adults to hang out in.
Each floor is connected by a sky bridge from one building to another, so the residents do not have to go down to visit their neighbors in another block. Each building also has a meeting hall or a place for special occasions like wedding parties.
Gugun said that after Jokowi left City Hall for the State Palace, the plan was put on the back burner.
The designs for kampung susun (elevated villages) have also been proposed by Ciliwung Merdeka, a non-profit organization that advocates for Kampung Pulo and Bukit Duri residents in East and South Jakarta. The city administration gave them a greenlight but no progress has been reported so far.
Unlike the others, Daliana Suryawinata of SHAU Architecture and Urbanism, said her design for fishermen was approved by the city administration.
Daliana said she and the team negotiated the design with the housing agency for two years and finally received approval after some aspects in the design were changed to follow the city’s low-cost apartment (rusunawa) regulation.
She said one of the compromises was to omit the ramp. “The ramp is actually made to represent alleys in a kampung but we omitted it as the administration was afraid that it would be misused by children to ride bikes or skateboards,” she said.
Daliana said after intensive meetings every one or two weeks for two years, the design was finalized at the end of 2014. “We are now waiting for the city administration to complete the administrative issues regarding the land plot in Muara Angke [North Jakarta] before beginning the physical construction,” she said, adding that city-owned developer PT Jakarta Propertindo would build the rusunawa on 2.2-hectares of land at the end of this year.
Triyanto, a Public Housing and Administration Building Agency official who used to handle the proposals, said his agency did not intend to hamper designs. “However, building a rusunawa comes with rules and regulations,” he said.
He gave the example of the ramp. “If people ride motorcycles at night on the ramp, it will bother the other tenants,” he said.
He said the regulations also did not allow corridors to have chairs and tables. “Most of our corridors are narrow. It will disturb the mobility of people,” he said.
Triyanto said that a participatory approach would take a long time because people had different interests. “The ones who propose the designs often get mad when I criticize their designs,” he said.
Separately, Public Housing and Administration Building Agency head Ika Lestari Aji said the city would willingly consider proposals from any party if the land belonged to the residents.
“All residents must agree with the design and the plan,” she said.


