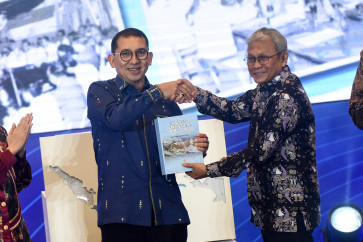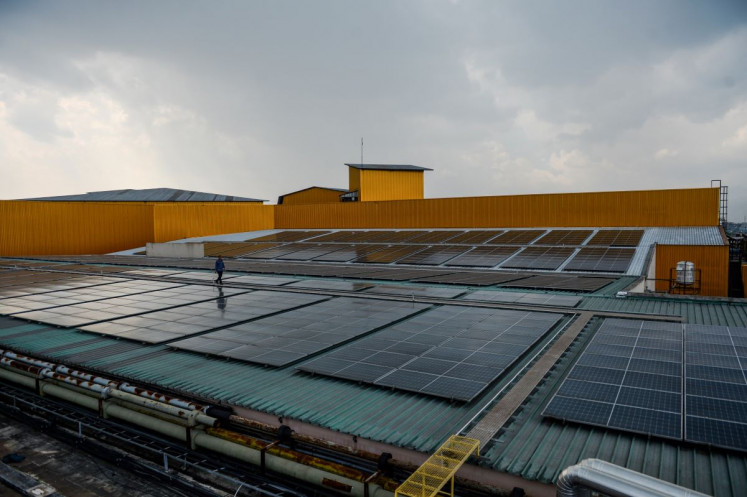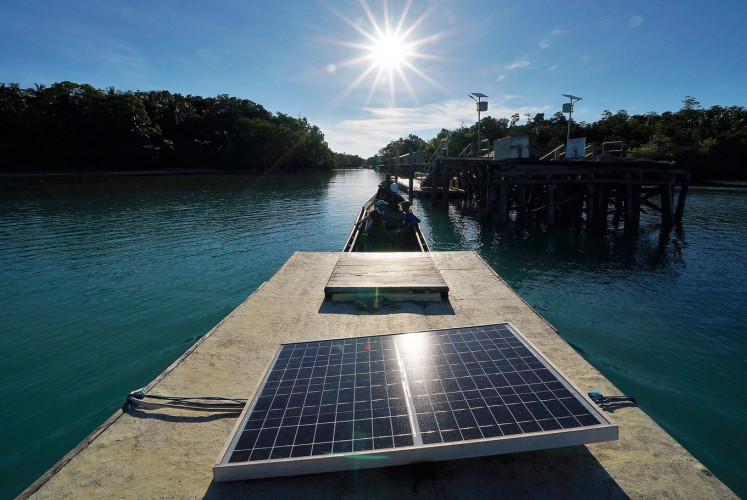Popular Reads
Top Results
Can't find what you're looking for?
View all search resultsPopular Reads
Top Results
Can't find what you're looking for?
View all search resultsHow to build a healthy, inexpensive home
A house is virtually a family's palace, where its members can hopefully live comfortably, safely and peacefully for at least the best part of their lives
Change text size
Gift Premium Articles
to Anyone
A house is virtually a family's palace, where its members can hopefully live comfortably, safely and peacefully for at least the best part of their lives.
But how can we build an ideal, inexpensive and healthy home?
In a tropical region like Indonesia, and in the heat of Java's northern coastal areas, this question is particularly relevant.
Heinz Frick poses in his library. The domed ceiling heightens the room's spaciousness. (JP/Suherdjoko)
Heinz Frick, born in Switzerland in 1943, has offered a model by building a house on a steep slope in Ngemplak, West Semarang, Central Java.
Semarang's daytime temperature, which almost always reaches 34 C, is hardly felt in Frick's nest, which is also guaranteed to withstand landslides, despite being positioned on a slope.
Erected on a 305-square-meter plot, the house occupies only 90 square meters, but Frick has truly created a comfortable residence.
The home's construction cost Rp 150 million in 1999, which is relatively low for an environmentally home.
On the left of the building facing the front yard are bedrooms, a sitting room, a kitchen and a garage, as well as a library and an office.
The slope on which the house was built meant a terrace structure was most appropriate for Frick. Down below there is a basement, a rainwater pool and an adjacent workshop.
Air circulates well in the house because each room, 3 meters by 4 meters, has three windows and vents. As the windows are fitted with glass louvers, the house invites enough light without glare. All louvers are fitted with an insect screen to prevent mosquitoes from swarming in.
Frick wonders why people like using air conditioners for their houses when natural freshness is abundant.
"Will they still be able to afford to pay electricity bills for air conditioning in the next 10 to 20 years?" Frick said.
"I've also built a pool with a capacity of 12,000 liters of rainwater, so it's not wasted. We can use it for washing, bathing and watering plants for just over two months. Tap water is only used for cooking and drinking," Frick said.
At sunrise, all the rooms in Frick's house are luminous with smooth airflow. His home's walls are covered with vines to resist sunlight and produce a cooling effect.
Frick said he had difficulty handling his construction license with the Semarang municipal administration, who did not understand his innovative design.
"City officials didn't grasp my draft. They wanted the building blueprint on a level plot of land," he said.
His home's spacious yard is full of mango, jackfruit and rambutan trees.
Rooms exude European design. The kitchen, for instance, is next to the sitting room in the front.
"We use the kitchen most of the time, from where we can observe the outside of our home. So when anybody enters the yard, we can catch sight of them first," he said. The front kitchen is different from most Indonesia homes, where the kitchen is usually at the rear.
A solitary climber decorates the outer wall of this house designed by Heinz Frick (right), who is accompanied by fellow architect Koesmartadi. (JP/Suherdjoko)
The front gate has a unique lock; the gate can be opened by pulling on a rope from the second floor. Guests can then enter after being observed from upstairs. As a window trellis, 12-millimeter iron rod railings are fixed into walls from the outside rather than on wooden frames.
"With outside railings, we have a better external view."
The rooms' interiors have curved ceilings to prevent echoing, while unfitted lamps can be shifted to any desired corner of the room.
Frick's wall paint was made by mixing tapioca, pigment adhesive and liquid coloring. This home-made paint is safe for children because it contains no toxic substances. It is also far cheaper than factory products.
The home's electricity is partly supplied by a solar generator built on the roof with a capacity of 200 watts.
Also a state electricity subscriber, Frick has had his power lines installed underground.
"In Europe, overhead power lines were abandoned 40 years ago, but they have remained in use here. The electromagnetic field above is not good for health," he said.
The only thing his house lacks is a telephone service.
Frick previously lived in Indonesia between 1970 and 1979 spent six years in Central Kalimantan where he set up a technical high school and built three broad wooden bridges while teaching.
From 1977 to 1979 he worked as a lecturer in architectural design, wood construction and advanced statistics at Semarang's Catholic Institute of Technology. He finished his postgraduate studies at Zurich Technical University in 1986 with a research paper on traditional architecture in Nepal's mountainous areas.
In 1995 he earned his doctorate from Eindhoven Technical University, Holland, with a dissertation on Indonesia architecture. In 2000 he received a diploma in building-biology from the Institute of Building Biology & Ecology in New Zealand.
In 1996 he became a permanent lecturer in the School of Architecture, Soegijapranata Catholic University, Semarang, and since 2002 has headed the Building Biology and Environment Education Institute (LMB) at the same university.
He wrote a book titled Membangun dan Menghuni Rumah di Lerengan (Building and Living in Houses on Slopes), following a landslide in Semarang in the rainy season of 2002, which killed one family. This book can also serve as a guide for housing planning and construction on slopes, as well as for erosion prevention.
Too add to his titles, he wrote Ilmu Bahan Bangunan (The Science of Construction Materials) with Ch Koesmartadi in 1999; with Tri Hesti Mulyani, Pedoman Bangunan Tahan Gempa (A Quake-proof Buildings Guide) in 2006 after the Aceh and Yogyakarta quakes; and with Petra Widmer, Membangun Membentuk Menghuni (Building, Shaping, Occupying) in 2005.











