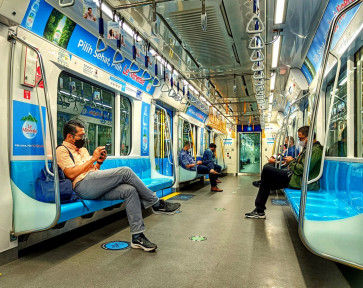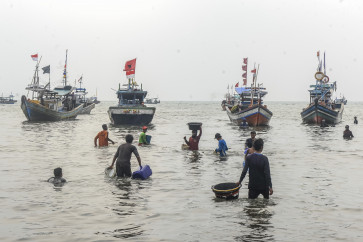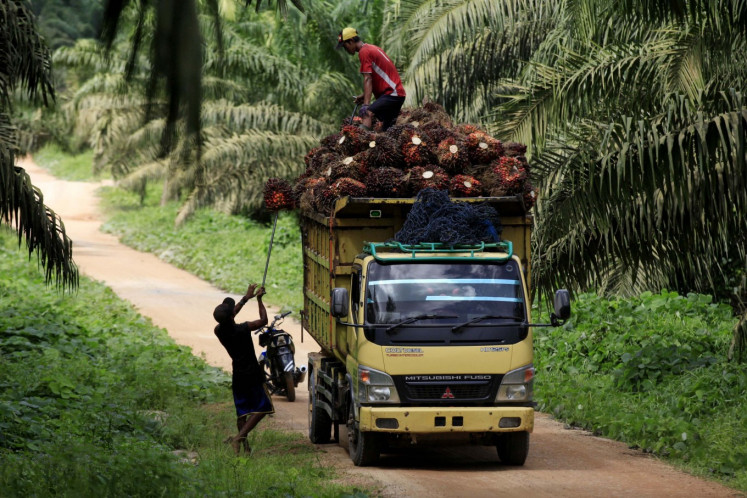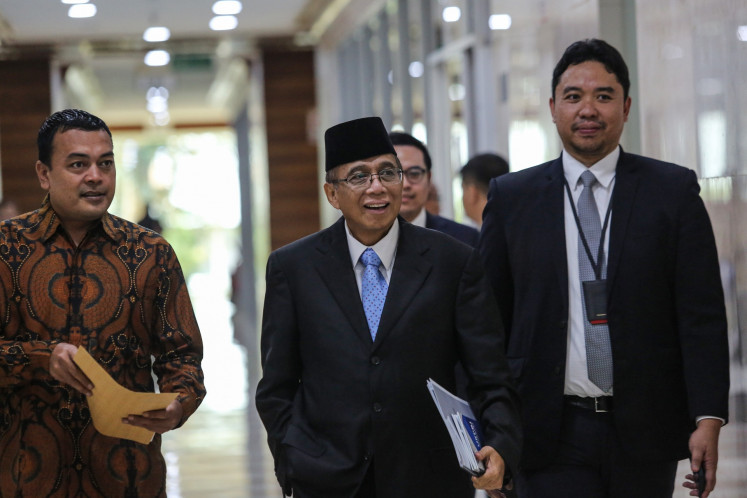Popular Reads
Top Results
Can't find what you're looking for?
View all search resultsPopular Reads
Top Results
Can't find what you're looking for?
View all search resultsArchitecture of the archipelago: The book of building wisdom
A village in Toraja, South Sulawesi
Change text size
Gift Premium Articles
to Anyone
 A village in Toraja, South Sulawesi. (JP)" border="0" height="330" width="512">A village in Toraja, South Sulawesi. (JP)
A village in Toraja, South Sulawesi. (JP)" border="0" height="330" width="512">A village in Toraja, South Sulawesi. (JP)Traditional Indonesian architecture may come from the ancients, but it is not by any means obsolete.
A closer look at the archipelagoâs vernacular architecture reveals that there is nothing out of date about it; in fact, many of the traditional building concepts are current and even futuristic.
Yori Antar Awal, founder of the Rumah Asuh Foundation that focuses on preserving traditional houses and works with locals in various villages to document local wisdom, said a new perspective should be adopted when viewing traditional architecture.
âWhen we come upon a traditional house with its wooden stilts, or plaited bamboo walls, or palm-leaved roofs, we often only look at the house as an archaic item. This is a poor judgment,â Yori said recently.
For example, Yori said, traditional houses were not divided up into separate rooms.
âThese houses are not divided up into different parts based on function. All the areas within a traditional house flow into one another.
âTheir floor plans are multifunctional, which is a very modern concept,â said the award-winning architect who graduated from the University of Indonesia in l988.
Most of the houses are primarily practical. They are shelters, places of storage and places for rituals.
Indonesiaâs traditional architecture has a flexible division between the exterior and interior with lots of openings and open space, a design that celebrates the tropical climate with its sunny days throughout the year. A village in Flores, East Nusa Tenggara. (The Traditional Architecture of Indonesia, 1994)
A village in Flores, East Nusa Tenggara. (The Traditional Architecture of Indonesia, 1994)
âOur traditional houses are buildings that breathe, unlike our expensive, modern, urban house that are made of brick and come with a misplaced Gothic or Mediterranean design, which is compensated by energy-wasting air-conditioners,â Yori said.
Traditional houses are also known for being earthquake-resistant, as a buildingâs main foundation is rarely planted in the ground; instead, it stands above the landâs surface on a solid base usually made of stone.
Frame structures are usually conjoined using plug-in mechanisms or tied using natural fibers.
âAll these mechanisms give the houses a great deal of flexibility against earthquakes. Instead of being rigid, they move in harmony with the earth tremors and âdanceâ with them,â Yori said.
Sustainable construction is also an important value in traditional house building.
âThey are built using renewable materials that are readily available in the local surroundings. In modern terms, this is what is known as a low carbon footprint,â Yori said.
He gave one example, saying the Dayak â indigenous people of Kalimantan Island â would take a long time before cutting down a tree for construction. âA ritual is carried out on a tree, basically to ask whether it gives its permission to be felled. If it refuses, the Dayak go to another tree and so on,â he said.
The Rumah Asuh Foundation has helped to preserve a number of traditional houses across the archipelago, including in Nias, West Sumatra; Manggarai in East Nusa Tenggara (NTT); and Palu in Central Sulawesi.
The foundation offers assistance in the form of funding or other practical measures to communities to repair or rebuild their traditional houses according to their ways. Young architects and architecture students are taken to these massive projects, which may take months to complete, to observe and document the construction. A house and barn thatched with ijuk in Lake Toba, North Sumatra. (The Traditional Architecture of Indonesia, 1994)
A house and barn thatched with ijuk in Lake Toba, North Sumatra. (The Traditional Architecture of Indonesia, 1994)
Mbaru Niang, a village with traditional houses in Manggarai, was presented with the Excellence Award in the 2012 UNESCO Asia-Pacific Awards for Cultural Heritage Conservation.
The community-led rebuilding project, initiated by the volunteer efforts of Rumah Asuh, was considered successful at promoting a broad range of conservation issues at the local level and forwarding traditional knowledge to continue traditional architectural and construction practices.
The Mbaru Niang has also been nominated for the 2013 Aga Khan Award for Architecture.
According to Dawson and Gillow in their book The Traditional Architecture of Indonesia, the ethnic peoples across the archipelago are materially rich and have great cultural sophistication.
Ethnic groups outside the populous Java and Bali islands are megalithic societies that date back to the Dong-Son culture of the Annam region in North Vietnam, whose people began to settle in the archipelago between the second and eighth centuries. Their prominent cultural heritage can be seen in the Batak culture of North Sumatra and indigenous culture in Toraja, Sulawesi.
As a busy trading hub in the past, Indonesia also inherited cultural legacies from other regions. The most pervasive influence came from India, which had established trading links with the coastal people of Java by the second century, leading to the establishment of Hindu kingdoms in the fifth century on the island. Indian culture is evident in the mandala-like grouping of houses in villages on Java and Bali.
Yori said that traditional architecture was a treasure chest waiting to be opened.
âThere are so many things we can learn from traditional architecture. Modern designers and builders can draw a lot of inspiration from our ancestors, who were more advanced than us in so many ways,â he said.
 The construction of a âhigh hatâ roof of a traditional house in Tarung, Sumba. (The Traditional Architecture of Indonesia)
The construction of a âhigh hatâ roof of a traditional house in Tarung, Sumba. (The Traditional Architecture of Indonesia)
 A traditional construction in Toraja, South Sulawesi. (JP)
A traditional construction in Toraja, South Sulawesi. (JP)
 A village in Toraja, South Sulawesi. (JP)<)
A village in Toraja, South Sulawesi. (JP)<)
A village in Toraja, South Sulawesi. (JP)
Traditional Indonesian architecture may come from the ancients, but it is not by any means obsolete.
A closer look at the archipelago's vernacular architecture reveals that there is nothing out of date about it; in fact, many of the traditional building concepts are current and even futuristic.
Yori Antar Awal, founder of the Rumah Asuh Foundation that focuses on preserving traditional houses and works with locals in various villages to document local wisdom, said a new perspective should be adopted when viewing traditional architecture.
'When we come upon a traditional house with its wooden stilts, or plaited bamboo walls, or palm-leaved roofs, we often only look at the house as an archaic item. This is a poor judgment,' Yori said recently.
For example, Yori said, traditional houses were not divided up into separate rooms.
'These houses are not divided up into different parts based on function. All the areas within a traditional house flow into one another.
'Their floor plans are multifunctional, which is a very modern concept,' said the award-winning architect who graduated from the University of Indonesia in l988.
Most of the houses are primarily practical. They are shelters, places of storage and places for rituals.
Indonesia's traditional architecture has a flexible division between the exterior and interior with lots of openings and open space, a design that celebrates the tropical climate with its sunny days throughout the year.
A village in Flores, East Nusa Tenggara. (The Traditional Architecture of Indonesia, 1994)
'Our traditional houses are buildings that breathe, unlike our expensive, modern, urban house that are made of brick and come with a misplaced Gothic or Mediterranean design, which is compensated by energy-wasting air-conditioners,' Yori said.
Traditional houses are also known for being earthquake-resistant, as a building's main foundation is rarely planted in the ground; instead, it stands above the land's surface on a solid base usually made of stone.
Frame structures are usually conjoined using plug-in mechanisms or tied using natural fibers.
'All these mechanisms give the houses a great deal of flexibility against earthquakes. Instead of being rigid, they move in harmony with the earth tremors and 'dance' with them,' Yori said.
Sustainable construction is also an important value in traditional house building.
'They are built using renewable materials that are readily available in the local surroundings. In modern terms, this is what is known as a low carbon footprint,' Yori said.
He gave one example, saying the Dayak ' indigenous people of Kalimantan Island ' would take a long time before cutting down a tree for construction. 'A ritual is carried out on a tree, basically to ask whether it gives its permission to be felled. If it refuses, the Dayak go to another tree and so on,' he said.
The Rumah Asuh Foundation has helped to preserve a number of traditional houses across the archipelago, including in Nias, West Sumatra; Manggarai in East Nusa Tenggara (NTT); and Palu in Central Sulawesi.
The foundation offers assistance in the form of funding or other practical measures to communities to repair or rebuild their traditional houses according to their ways. Young architects and architecture students are taken to these massive projects, which may take months to complete, to observe and document the construction.
A house and barn thatched with ijuk in Lake Toba, North Sumatra. (The Traditional Architecture of Indonesia, 1994)
Mbaru Niang, a village with traditional houses in Manggarai, was presented with the Excellence Award in the 2012 UNESCO Asia-Pacific Awards for Cultural Heritage Conservation.
The community-led rebuilding project, initiated by the volunteer efforts of Rumah Asuh, was considered successful at promoting a broad range of conservation issues at the local level and forwarding traditional knowledge to continue traditional architectural and construction practices.
The Mbaru Niang has also been nominated for the 2013 Aga Khan Award for Architecture.
According to Dawson and Gillow in their book The Traditional Architecture of Indonesia, the ethnic peoples across the archipelago are materially rich and have great cultural sophistication.
Ethnic groups outside the populous Java and Bali islands are megalithic societies that date back to the Dong-Son culture of the Annam region in North Vietnam, whose people began to settle in the archipelago between the second and eighth centuries. Their prominent cultural heritage can be seen in the Batak culture of North Sumatra and indigenous culture in Toraja, Sulawesi.
As a busy trading hub in the past, Indonesia also inherited cultural legacies from other regions. The most pervasive influence came from India, which had established trading links with the coastal people of Java by the second century, leading to the establishment of Hindu kingdoms in the fifth century on the island. Indian culture is evident in the mandala-like grouping of houses in villages on Java and Bali.
Yori said that traditional architecture was a treasure chest waiting to be opened.
'There are so many things we can learn from traditional architecture. Modern designers and builders can draw a lot of inspiration from our ancestors, who were more advanced than us in so many ways,' he said.
The construction of a 'high hat' roof of a traditional house in Tarung, Sumba. (The Traditional Architecture of Indonesia)
A traditional construction in Toraja, South Sulawesi. (JP)
A carved step-log, surmounted by a protective spirit figure in a Dayak village, Kalimantan. (The Traditional Architecture of Indonesia, 1994)









