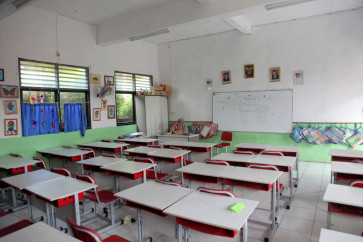Popular Reads
Top Results
Can't find what you're looking for?
View all search resultsPopular Reads
Top Results
Can't find what you're looking for?
View all search resultsBreathing space
A Jakarta couple has found their green, green grass of home on Jakarta's outskirts
Change text size
Gift Premium Articles
to Anyone
A Jakarta couple has found their green, green grass of home on Jakarta's outskirts.
Clean air and open space were at the top of the wish list when lawyer Hanif Nasution and his artist wife Zaira Adilla were sizing up their dream house.
'But you can't possibly have that in the city,' says Hanif. 'That's why we moved to Cirendeu, a quiet suburb in the south of Jakarta.'
In 2006, the couple found a 1,590 square meter plot of land in the area, but the asking price was beyond their budget. But then in 2008, another party bought half the land.
Hanif and Zaira, who had for years alternated between living with their respective parents, had sufficient savings to purchase the 790 square meters offered to them.
'We paid Rp 600 million for it. We could have bought a decent and fairly spacious apartment in the city for that, but we reckoned a cookie-cutter type of living space wouldn't have been worth it,' says Hanif, adding, 'My wife and I knew that we wanted to move to the suburbs eventually.
We wanted to be close to nature.' Based on a recommendation from a high school friend, Hanif commissioned architects Jeffry Sandy, also a former high school buddy, and Sukendro Priyogo of Nataneka Architecture to design his house.
Room to Move
The architects' first request was that Hanif and Zaira make a list of the things they wanted.
'We listed a big courtyard, a spacious carport and artful corners where my wife can display her artwork and a koi pond,' Hanif says.
Four weeks later, the couple received the first draft of the design. The architectural team had drawn a two-story, l-shaped house, with a kitchen, a living and dining room and a guest room on the ground floor.
Upstairs are two bedrooms and a study. The shape of the house was chosen to fit the site, says Sukendro, one of the architects.
'We didn't want to remove the trees on the site,' he says. 'So we built an l-shaped block around them.'
The building itself covers only 204 square meters of the block, giving the couple the space they wanted.
'We instantly fell in love with the first draft, which included a large courtyard as the center of the house,' Hanif says.
Completed in November 2010, the couple's house features reclaimed timber and epoxy-coated flooring. With steel and glass also featuring prominently, the design is a nod to minimalism.
A perimeter wall of concrete ' perforated with a geometric pattern ' separates the house from the carport. 'My wife and I love plants, so we asked for thick vines covering the carport,' says Hanif.
Past the gate, a walkway leads to the main entrance. Hanif is particularly fond of the walkway made from salvaged railroad sleepers. It is flanked by a shallow pond on the left and more thick vines on the right.
'The first thing you see upon entering the house is the living and dining area. I want people to feel at home when they visit my house,' explains Hanif.
The living and dining area looks out onto a spacious courtyard. Sliding glass doors separate the interior and exterior spaces, allowing natural light into the house. The architectural grandeur of the house, Hanif believes, lies in the seamless combination of indoor and outdoor living.
Hanif's favorite part is an outdoor sitting area between the living and dining room and the guest room. Lightly furnished with a rattan chair, bean bags and one of Zaira's artworks, this area has the best view of the courtyard.
'The floor here is reclaimed teak from my wife's former art studio. We used the same wood for the en-suite to the master bedroom,' says Hanif.

Artistic Touches
Sukendro points out that fitting furniture into the space was a priority from the get go.
'We knew exactly how the furniture, including the built-in fixtures, would fit the space,' says Sukendro, referring to the built-in cabinets concealed as walls in the living room, kitchen and bedroom.
'The hidden cabinets are a smart solution for keeping our house free of clutter,' says Hanif. 'I use the one in the living room as a storeroom to keep my bicycles. And I have turned the one in my bedroom into a study.'
Hanif and Zaira furnished their house with classic designer chairs, most notably a custom-made sofa with a built-in bookshelf made by emerging Indonesian designer Alvin Tjitrowirjo.
Zaira's artwork is displayed throughout the house. A gorgeous and massive (6 m x 3 m) abstract painting sets a contemporary mood in the living and dining room.
In addition, a beautiful painting by Yogyakarta artist Ibrahim greets guests at the entrance.
' Photos Willy Wilson











