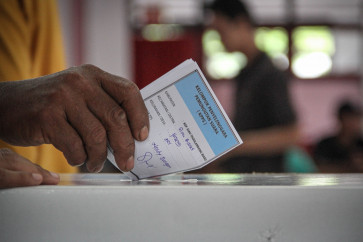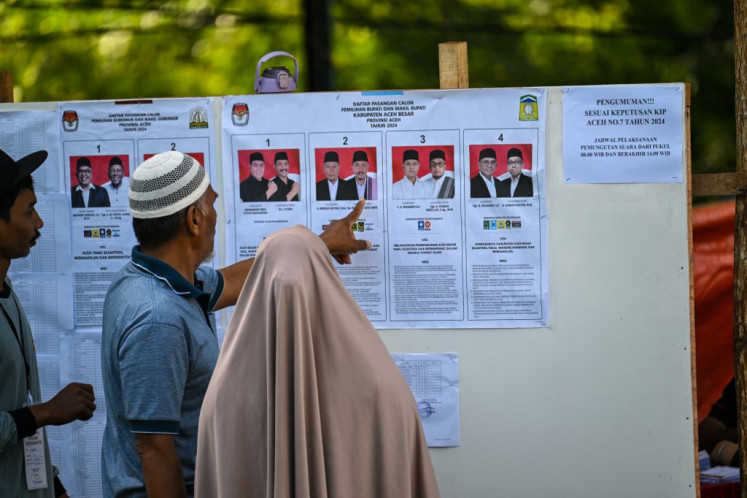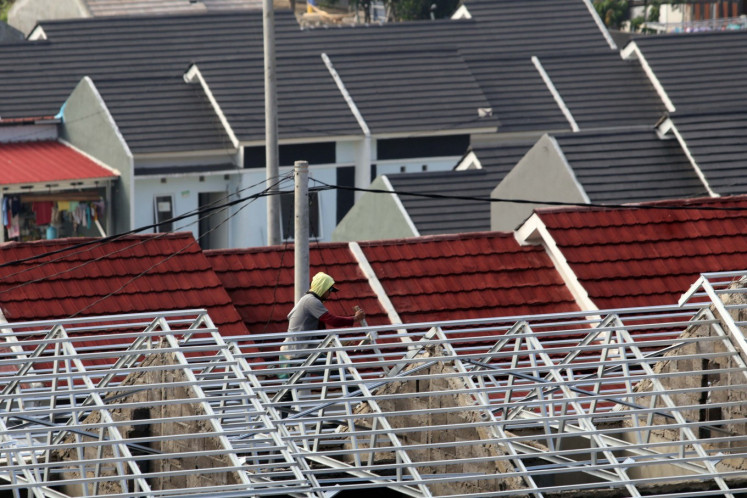Popular Reads
Top Results
Can't find what you're looking for?
View all search resultsPopular Reads
Top Results
Can't find what you're looking for?
View all search resultsTuren's majestic 'pesantren'
Vision: The building was designed by Romo Kyai Ahmad with the help of his students, congregation members or worshippers and local workers
Change text size
Gift Premium Articles
to Anyone
V
span class="caption">Vision: The building was designed by Romo Kyai Ahmad with the help of his students, congregation members or worshippers and local workers. Kapanlagi
Turen ' about 25 kilometers south of Malang, East Java ' hosts a pesantren (Islamic boarding school) that is home to a magnificent building called the 'grand palace of southern Malang'.
With 240 santri (students), the 10-story school, Bihaaru Bahri' Asali Fadlaailir Rahmah, has a unique
architectural design and occupies 5 hectares on Jl. Anggur in Sananrejo village.
In 2008, the school became the talk of the town as people began to notice what they called a masjid tiban, meaning a 'suddenly emerging mosque', due to the dome-roof structure on the building.
Consequently, the village has since been frequented by visitors wishing to satisfy their curiosity.
'The school was originally built by KH Ahmad Bahru Mafdlaluddin Shaleh Al-Mahbub Rahmat Alam, who is commonly called Romo Kyai Ahmad,' said Kisyanto, an official at the school.
Kyai Ahmad initiated construction in 1963. Work was halted in 1992 before resuming in 1998.
'The predominant domed roof may have led some people to call it a mosque, while the term tiban can be understood because the construction in the village wasn't very obvious,' Kisyanto said.
The building was designed by Kyai Ahmad himself, with the help of his students, congregation members and local workers.
Kyai Ahmad, according to Kisyanto, had no architectural or engineering experience, and crafted the building out of an istikharah (prayer for God's guidance) and by cultivating his feelings, known as the siri method.
'This method is being tried out by the Education and Culture Ministry for the development of spiritual and emotional flair among students,' said Kisyanto, who is the principal of a vocational high school in Sidoarjo, East Java.
Kyai Ahmad intended that the building eradicate the ills in one's heart so as to enhance the love of God, Kisyanto said.
According to Kisyanto, Kyai Ahmad believed that all problems stemmed from such ills, so built the edifice to see peace and joy pervade the hearts of his santri and visitors as they enjoyed its ambience.
The cost of the construction was not recorded, as is commonly required by most projects.
All the construction work on the pesantren was carried out by hand.
This pesantren is majestic by any standard. A more-than-15-meter-high gate welcomes tourists.
Visitors are given sheets of paper by the santri to write down their impressions and feelings, which are returned at the end of their visit.
Beyond the corridors lies a pool with boats, which are often used by former students at their weddings to symbolize their journey upon entering a new phase of their lives.
The building combines elements of Middle Eastern, Chinese, Indian and modern influences, making it look like a palace ' albeit one with elevators.
Each room has its own design, with decorations and calligraphy in different styles, forms, types and colors on its walls.
The former personal quarters of Kyai Ahmad are on the fourth floor. He shared the space with his wife, four daughters and a son (who died in Medina) ' before his death in 2010 at 66.
'Kyai Ahmad's concern was to fill everyone's heart with peace and happiness,' Kisyanto added. Beautiful calligraphic carvings render the name of the pesantren and the 99 declarations of God's greatness, or Asmaul Husna.
On the third floor is a room with marble walls and floors. A shopping center meant for tourists occupies floors seven and eight, with kiosks managed by students and members of the local congregation.
A room resembling a cave (complete with stalactites) is on the 10th floor. The terrace on this floor has a garden with potted plants.
A large new dome is under construction and a coconut tree stands firmly between the building's walls.
Kisyanto said that Kyai Ahmad built the school without destroying what already existed. He allowed the coconut tree and other plants to live, besides utilizing old buckets and other materials so as not to waste them.
The project was funded by Kyai Ahmad as owner, with other donations from pious Musims taking the form of infaq, or grants, to cleanse their hearts of ills so as to live closer to God.
When Kyai Ahmad began to run out of funds during construction, donations unexpectedly started to roll in. The school's backers were mostly employees, teachers, lecturers and retirees rather than entrepreneurs.
Visitors are not charged admission. The school's philosophy is that visitors should be respected and offers the santri as tour guides, although the school is not strictly speaking a tourist site.
There are donation boxes in some corners of the building, but Kisyanto said they were proposed by visitors and worshippers. 'Visitors want to share the electricity expenses and contribute to fast-breaking snacks, so we have provided the boxes,' he added.
Through his labor of love, Kyai Ahmad has provided opportunities to everybody interested in cleansing their hearts through labor, the giving of donations and voluntary service. 'Those who can only offer their manual labor can also do good deeds by joining us,' Kisyanto says.
' Photos by Nedi Putra AW











