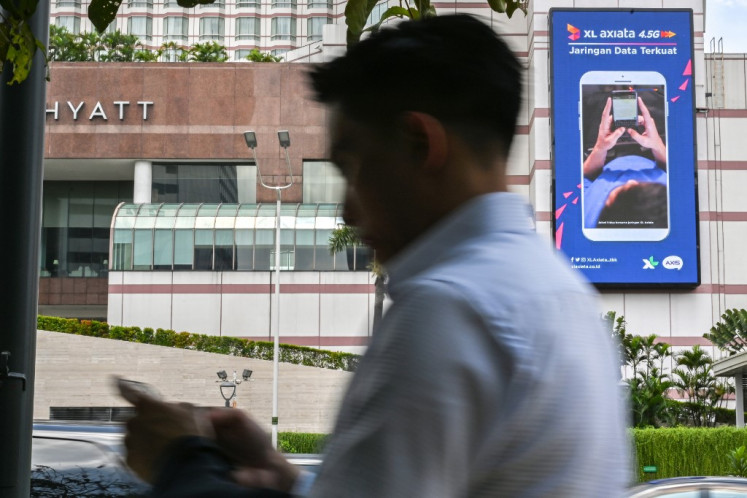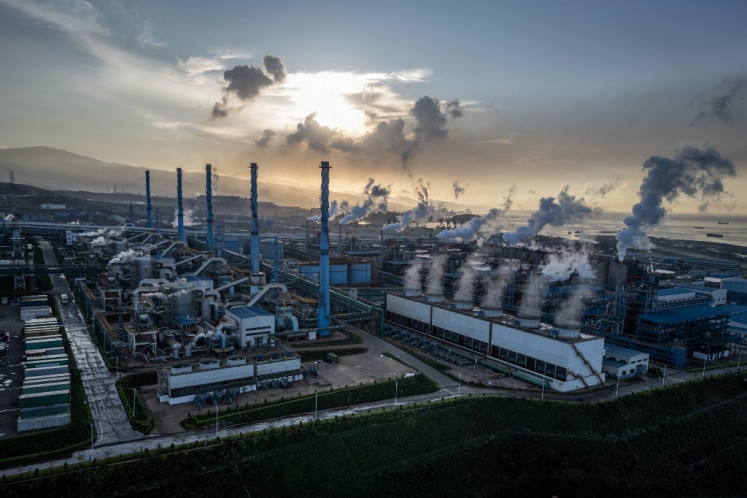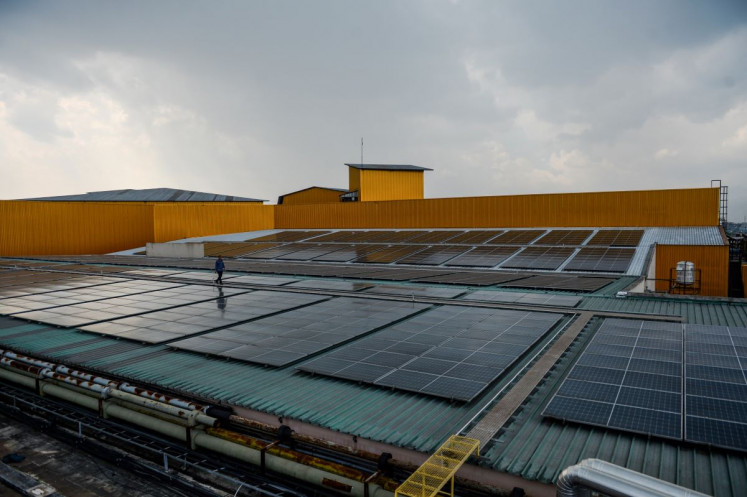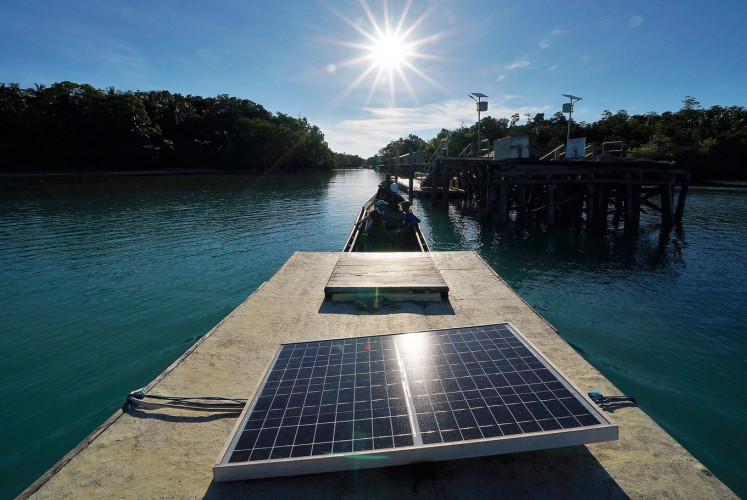Popular Reads
Top Results
Can't find what you're looking for?
View all search resultsPopular Reads
Top Results
Can't find what you're looking for?
View all search resultsHome Projects
P-House - Courtesy of Budi Pradono/FX Bambang SNHe has built signature buildings for his clients at home and abroad but architect Budi Pradono cannot hide his love for his two major projects â the nature-inspired P-House and the bold urban creation, Rumah Miring (leaning house)
Change text size
Gift Premium Articles
to Anyone
P-House - Courtesy of Budi Pradono/FX Bambang SN
He has built signature buildings for his clients at home and abroad but architect Budi Pradono cannot hide his love for his two major projects ' the nature-inspired P-House and the bold urban creation, Rumah Miring (leaning house).
Located in a mountainous area in Salatiga, East Java, P-House is his family home.
'We used a concept of borderlessness to promote social interaction in the house,' he said.
In his design for the house, Budi connectedalmost every room and minimized the use of walls. Even the bathroom walls do not reach the ceiling, enabling anyone using the bathroom to hear those in the kitchen and other rooms.
'My siblings live in Timor Leste, Germany and Australia. I have lived in several countries. Once in a while, we gather at this house.'
The front of the house is made up entirely of glass, providing a broad view of the lush garden. The bamboo roof has five domes that represent the area's five peaks.
In Jakarta, Rumah Miring is Budi's challenge to the establishment in the upscale residential neighborhood Pondok Indah, where houses mostly boast a classic European style.
Pondok Indah, he said, was a place to make a statement ' dangdut singer Inul built a huge house supported with brash columns facing the main street to flaunt her success and money.
'When I was awarded the project, I asked my client, 'do you want to show off your wealth?' She said no. So, I constructed a steel frame and tilted it to suggest instability,' he said.
'People will think, 'Why would anyone want to live in a falling-down house like that?' I want to show that contradiction.'
Painted white, the frame tilts toward the street. The three-story house is clad entirely in glass. Budi added a little natural touch on the second floor by planting a Javanese pule tree.
'The tree's outer bark is believed to cure several diseases. It is symbolic of sharing. I also planted this kind of tree at P-House.'
Leaning House - Courtesy of Budi Pradono
After studying architecture at Duta Wacana Christian University and Berlage Institute in Rotterdam, Budi worked with studios in Australia and Japan and has won numerous awards, including honorable mention at the Architectural Review Awards for Emerging Architecture in London in 2005.
He is also an established artist whose installation works have been exhibited at dozens of art exhibitions, including last year's Venice Architecture Biennale in Italy.
'I have been offered work in many places, but there is just not enough challenge because in other countries, everything runs smoothly. All you have to do is design,' he said.
'In Jakarta, we have untold problems stemming from poor urban planning, which is vulnerable to corruption. The result is traffic jams and unorganized gutters. I see this as a challenge.'
In 2013, Budi founded the Jakarta Digital Urban Laboratory (JADUL). 'We hold workshops with research institutions and universities to discuss the problems in Indonesia. We have produced several studies on traffic congestion and infrastructure.'
'However, there is no platform that connects us [to the government]. So the studies are welcomed only by foreign institutions.'
To address Jakarta's urbanization, poverty and limited residential space, Budi has suggested turning kampung slums into inverted pyramids.
Residents would be able to access every floor by using lifts installed at the center of the pyramid. With an inverted structure, the residents would have access to more green space on the ground floor.
'The concept is that the government builds only the platform and bathrooms. Residents, as in traditional kampung, would build the rest themselves.'












