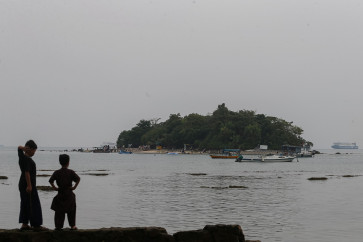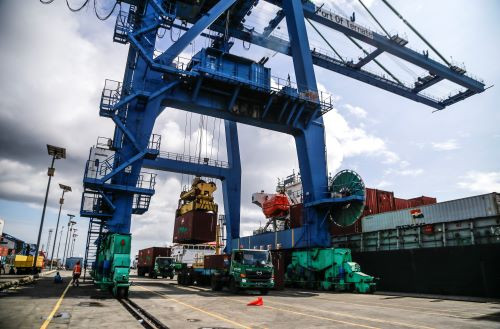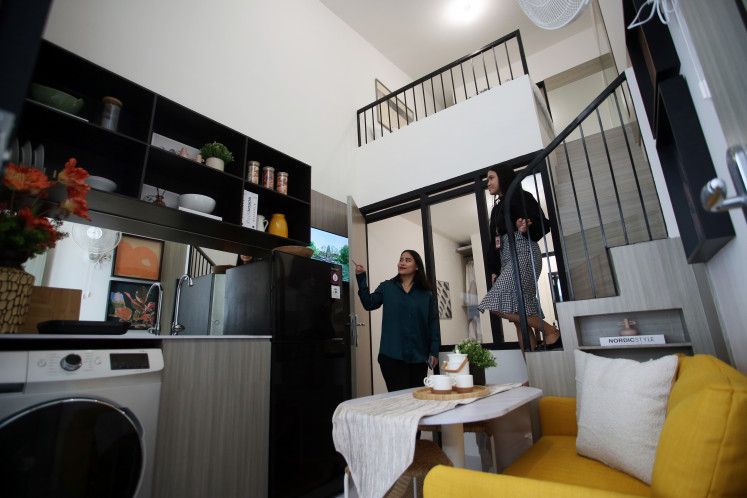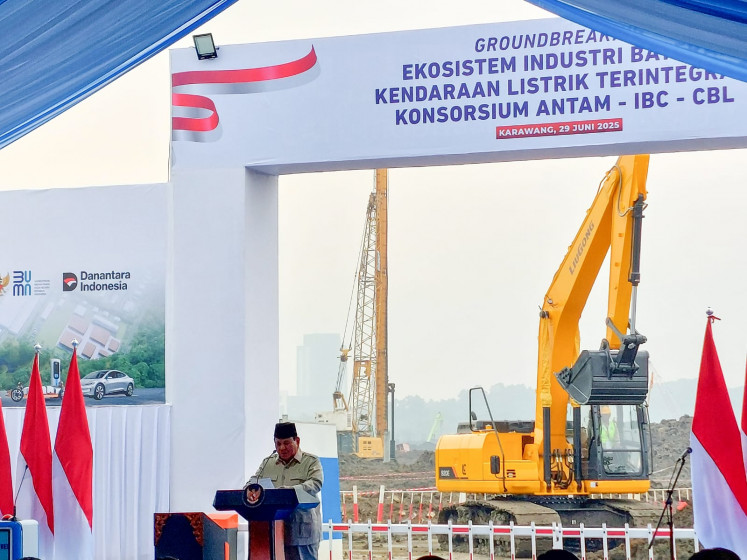Popular Reads
Top Results
Can't find what you're looking for?
View all search resultsPopular Reads
Top Results
Can't find what you're looking for?
View all search resultsArchitecture of the archipelago Andra Matin brings exhibition home
Elevation: Some Korowai homes in Papua rest in the treetops 12 meters above ground
Change text size
Gift Premium Articles
to Anyone
.-Installation-view-at-Museum-MACAN-(4).img_assist_custom-780x529.jpg)
E
levation: Some Korowai homes in Papua rest in the treetops 12 meters above ground. This scale model is placed at the highest point of architect Andra Matin’s installation.
The question of how to portray Indonesia’s extensive architecture in a limited space was asked by celebrated architect Andra Matin at the Venice Architecture Biennale last year. His answer, Elevation, is now on display in Jakarta.
As the first Indonesian architect to be invited to showcase his work at the Venice Architecture Biennale, Andra Matin did contemplate using the platform to show off his own spectacular designs to coincide with his 20 years as an architect.
Rather, he hit on a unifying feature common not only his own architecture, but also in the designs of traditional Indonesian homes, highlighting the variety, ingenuity and beauty of traditional dwellings.
“I am very proud of Indonesia’s vernacular architecture and I feel that its rich architectural history is very important […] I wanted to interpret how a person experiences a space, not only from my point of view, but to experience it in a way that showcases Indonesia’s architecture,” he told The Jakarta Post.
This unifying feature is elevation; more specifically the use of stilts or pillars to raise a building off of the ground, be this by 30 centimeters or 12 meters. Andra’s own home is constructed on pillars, giving the impression that the home is floating.
Stilts of varying heights are a common technique used throughout the archipelago to deal with the unpredictable environment and weather that frequently flummoxes builders and architects alike.
Stilts raise the structures high enough so that they can avoid being impacted by floods. They also allow for animals to be kept underneath and create air circulation, keeping residents cool.

Andra’s installation, titled Elevation, was awarded a special mention at the biennale event for being “a sensitive installation that provides a framework to reflect on the material and form of traditional vernacular structures”.
The installation is an example of intricate traditional architecture, within the boundaries of his signature style of clean lines, sharp angles and clean textures.
Developed in line with the event’s theme of Free Space, Andra chose to utilize his allocated space of 5 by 5 square m and 7 m tall to its full extent, taking visitors on a journey upwards, rather than simply horizontally.
Nine traditional structures were selected to be included in the installation, a process that took a lot of thought.
The result is an enthralling exhibition of miniature scale models delicately constructed with white painted wood, encased in a structure that takes the visitor on a journey from the ground level Honai homes with spherical roofs, climbing upwards to the heights of Papuan treehouses.
He described the experience as “a journey from the bottom story to the top story, kind of like a one-way street”, with the visitor entering the exhibit through one entrance, walking through it on a winding path, then leaving it through a hidden exit.
“I started collecting all the houses that were on the ground level, then all the houses that were 30 cm above the ground, 90 cm above the ground […] to the highest one that is 12 m above ground, and from there narrowed it down to the one that represents not only the height but the different forms, sizes, scales and proportions,” he said.
.-Installation-view-at-Museum-MACAN-(12).img_assist_custom-545x999.jpg)
Indonesian design: A model of a traditional house from Sumba, East Nusa Tenggara.
Encasing the perfectly formed exhibition, which makes use of every inch of available space, is a stunningly textured, intricately woven rattan shroud. Inspired by six different Indonesian textiles — each with contrasting textures, Andra worked with master weaver and entrepreneur Masulin Lim to combine the multiple designs into a single 3D weaving facade.
Andra brought Elevation back to Indonesia to be displayed at the Matter and Place exhibition, which runs until July 21 at Museum Modern and Contemporary Art in Nusantara’s (Museum MACAN) sculpture garden.
The exhibition also features a selection of other works of art that showcase a number of artistic approaches to the concept of place, including Tadika Getah (Rubber Kindergarten) — a site-specific work by Malaysian contemporary artist Shooshie Sulaiman that portrays the intrinsic cultural value and economic and political influence of rubber plantations in Southeast Asian history.
Andra himself has received greater recognition both within Indonesia and internationally for his work.
He was awarded large-scale public architectural projects, including the renovation of the historical Pos Indonesia building in the Old Town area in Jakarta, which contrasts old and new in appealing white and orange and features a contemporary art space; and changes to Banyuwangi International Airport, which now boasts an ecofriendly status thanks to his use of recycled materials from reclaimed ship ironwood.
The transition from private projects to public construction is a change that Andra is pleased with.
“With a public building, more people can enjoy my architecture and architecture in general, as opposed to a private house where only the residents and guests of the house can enjoy the architecture,” he said.
Andra has certainly cemented his place as one of Indonesia’s most celebrated architects, seating him in the hall of fame of traditional vernacular architecture. (ste)
.-Installation-view-at-Museum-MACAN-(6).img_assist_custom-780x598.jpg)
— Photos courtesy of Museum MACAN









