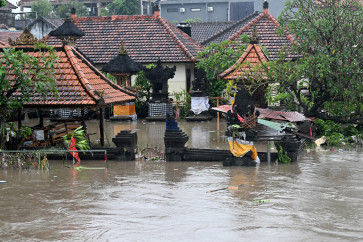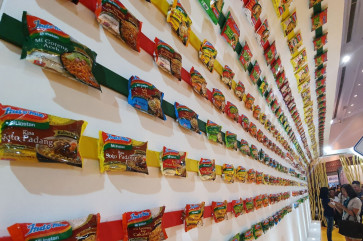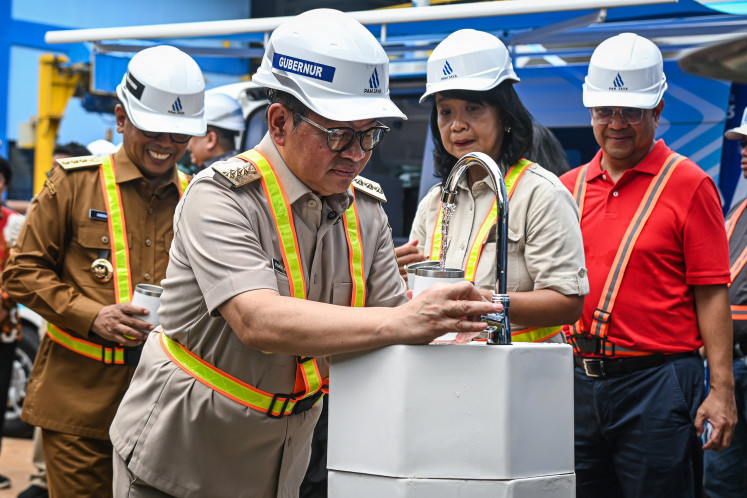Popular Reads
Top Results
Can't find what you're looking for?
View all search resultsPopular Reads
Top Results
Can't find what you're looking for?
View all search resultsYori Antar: Driven by the spirit of Nusantara in his design
Singakawang’s Great Mosque of KopiahAt an awards event at the Teater Kecil hall in Taman Ismail Marzuki arts center in Central Jakarta on Dec
Change text size
Gift Premium Articles
to Anyone
Singakawang’s Great Mosque of Kopiah
At an awards event at the Teater Kecil hall in Taman Ismail Marzuki arts center in Central Jakarta on Dec. 16, the jury announced that architect Gregorius Antar Awal — better known as Yori Antar — had won the Jakarta Akademi Award for his role in highlighting local values and rebuilding traditional houses across Indonesia.
Yori shared the award with poet Umbu Landu Paranggi from Sumba, East Nusa Tenggara (NTT), for his role in promoting Balinese literature.
The academy is the Jakarta city administration’s advisory council on art and culture, first set up by then-Jakarta governor Ali Sadikin. The current members include prominent people in different fields, including Taufik Abdullah, Toeti Heraty Roosseno, Ajip Rosidi, Endo Sudanda and Ignas Kleden.
As the first time the institution has given the award to an architect, it is quite a momentous occasion for both the academy and Indonesian architecture.
Past winners have included renowned playwrights WS Rendra and Nano Riantiarno, choreographer Gusmiati Suid, dancer Retno Maruti, actor Slamet Rahardjo Djarot, composer Rahayu Supanggah, veteran artist Sunaryo and poet Sapardi Djoko Damono.
Yori is regarded as a major agent of change in the praxis and learning of Indonesian architecture, which he helps usher into the future.
The 57-year-old architect was a graduate from the University of Indonesia’s School of Engineering, majoring in architecture.
Departing from his search for an Indonesian identity in architecture, he and like-minded fresh graduates of architecture (1989) started intense discussions together in the Indonesian Young Architects (AMI) community on what Indonesian architecture was all about or ought to be.
They were irked by the fact that people were looking up to grand and modern designs modeled after foreign designs in which the soul of Indonesia was missing.
They wanted their designs to be dialogical with the people and take into account local situations and sensitivities.
Following relative successes in their praxis, Yori was still searching for clarity in vision.
Yori Antar“Prospective architects in higher education institutes are taught to think ‘modern’ and learn from foreign architecture, forgetting to learn from our own architecture with its local wisdom,” Yori says.
“Modernization in Indonesia is crushing our own culture.”
Yori had learned from his late father, the legendary and inspirational architect Han Awal, the importance of an Indonesian identity. But it took him some time to penetrate the essence of that concept for architecture.
In his search, Yori first went on what he called “a pilgrimage” — visiting the most iconic modern buildings in Europe and Japan. But he remained deprived of a clear vision.
Until he visited Tibet in the Himalayas. Here, where Buddhist monks had knowledge about Indonesian history like the Sriwijaya kingdom, it dawned upon him and the architect staff of his company that they had to look into their own history and culture, making it the center of their creativity.
As he and his colleagues then went on a tour to see cultural and historic sites in Indonesia, he admits that their first impressions came through a touristic gaze.
At least until 2008, when they arrived at Wae Rebo, an unassuming hamlet in the district of Manggarai on Flores Island, NTT. There, what they found after a long and tiresome search, impressed him deeply.
When they arrived, he said they found that out of seven traditional buildings there, only four were still standing. Out of the four, only two were reasonably intact while the other two were rotting away.
“The local people welcomed us as parents visiting their children,” he says.
His findings made him think deeply, realizing that he had to stop looking at local culture through a tourist’s eyes. “I decided I had to be part of the local community,” Yori says.
It was also clear to him that he and his team had to help rebuild the structures, and in the process become part of the community and adopt the local way of doing so, since all building phases were a community matter and done collectively, while the building materials were locally sourced.
Yet he also realized that the entire rebuilding process was done using an oral culture and there was a need to preserve it in written documentation for the benefit of future generations and university education.
The seven buildings have since been authentically restored, using exactly the same methods as when they were originally built.
Local identity: The Catholic Church for the Dayak Iban people in Kapuas Hulu regency, West Kalimantan, is infused with a local sense of culture in its design.Energized by receiving UNESCO’s Award of Excellence for the community-led rebuilding of Mbaru Niang building in Wae Rebo in the 2012 UNESCO Asia-Pacific Heritage Awards, announced in Bangkok, Thailand, traditional buildings in seven other villages across the country were restored or built with a similar formula.
Visually iconic is the Catholic Church for the Dayak Iban people in Kapuas Hulu regency, West Kalimantan, the construction of which was infused with a local sense of culture.
The building used local materials — such as wood for the entire church, woven mats in typical Dayak Iban style replacing benches to kneel on, and a carved wooden Tree of Life instead of the usual crucifix — to symbolize the people’s own choice of material.
Yori has also established the Rumah Asuh Foundation, which aims to conserve traditional houses using the original and authentic local method, to bring these methods into the academic institutes of learning and, at the same time, to attract donors and philanthropists to financially support these efforts.
His design, which is rich in Indonesian identity, has been referred to as Nusantara (archipelago) architecture.
When asked whether Nusantara architecture as a term had been coined by him, Yori said the term had been around for some time. It cannot be denied, however, that he brought new understanding to the term, highlighting special features of local praxis into the practice of today’s architectural design and its execution.
“Nusantara architecture is different from any architectural design in the world,” he said.
The term refers to local culture and materials, the importance of the gotong royong (mutual cooperation) spirit and people’s involvement in the decision-making process.
Apart from conservation purposes, an important part of the idea of Yori’s Nusantara architecture was for tradition to evoke new creative ideas and designs which would align with the current zeitgeist and evolve into new, future understandings of architecture.
To infuse these ideas in modern life, Yori’s strategy was to take part in as many competitions as possible, and the moves have proven to be successful.
When the mayor of Singkawang in West Kalimantan sought to renovate its great mosque, for instance, a competition for the best design was held and judged on the basis of Nusantara architecture characteristics.
The winner, Yori’s company, renovated it, using Singkawang’s renowned ceramics. The mosque is named The Great Mosque of Kopiah, the term for head cap that is culturally acceptable for three religions in the region. (ste)
Inside look: The church building uses local materials, symbolizing the people’s own choice of material.— Photos courtesy of Yori Antar













