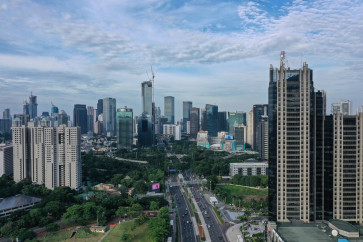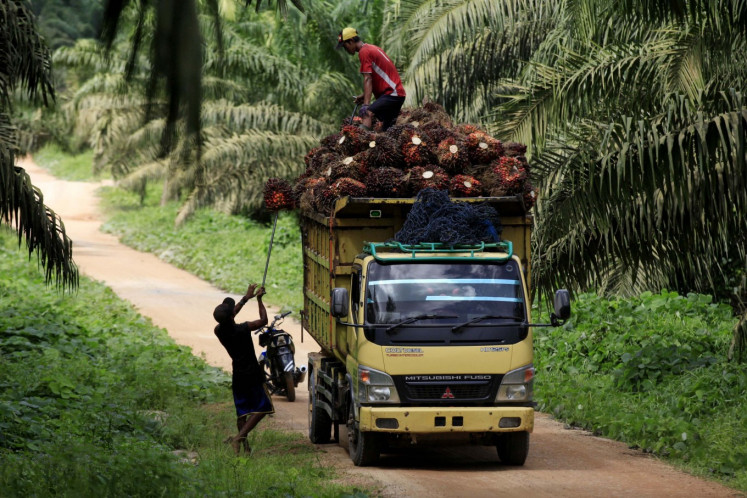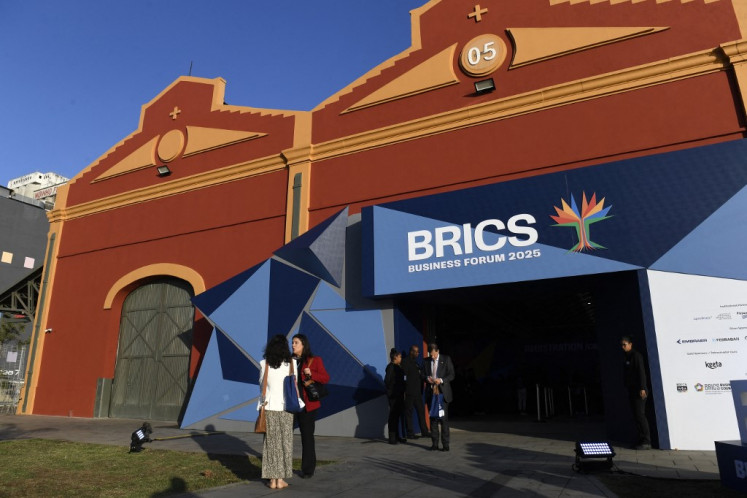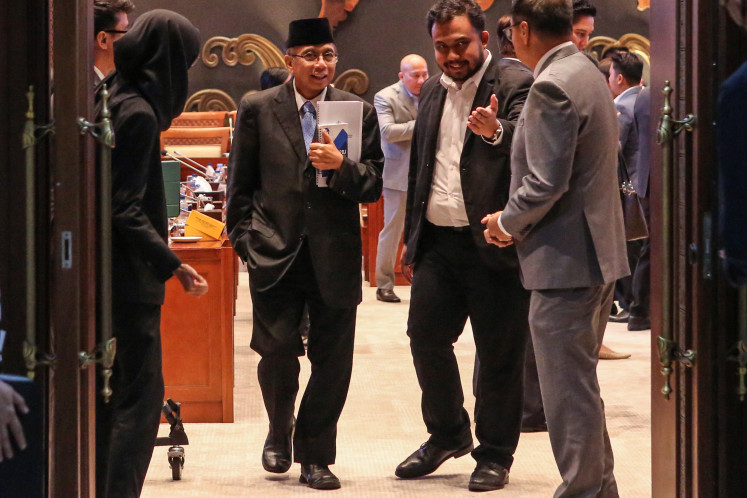Popular Reads
Top Results
Can't find what you're looking for?
View all search resultsPopular Reads
Top Results
Can't find what you're looking for?
View all search resultsTanah Teduh: The promised land
One of the 20 houses in the Tanah Teduh project comes along as a fresh and daring breakthrough
Change text size
Gift Premium Articles
to Anyone
O
span class="caption" style="width: 398px;">One of the 20 houses in the Tanah Teduh project comes along as a fresh and daring breakthrough. JP/Carla BianpoenNotorious for its traffic congestion, Jakarta ranks as the most polluted city in Asia and the third most polluted in the world.
Building and construction sprees have rapidly dissolved the once-green environment into a concrete jungle, leading to an ongoing deterioration of the city’s urban environment.
Into such a situation, the Tanah Teduh project comes along as a fresh and daring breakthrough.
The project, comprising just 20 houses on two hectares of land, is in its final development stage and is an initiative of a young developer and entrepreneur Ronald Akili, whose passion for art and beauty has deepened into a concern for quality of life and a goal for a general policy, for which concrete measures have mostly been elusive.
In his own way, Ronald is taking action.
When he discovered the plot of land with old trees and a lake off a busy street in the Jati Padang area of South Jakarta, he contacted his friend, the architect Andra Matin to collaborate on a vision for a housing complex that would radically alter the normal process of land development. Collaborating with nine other Indonesian architects, who share a vision of renewal in architecture and construction praxis, Tanah Teduh, which brings together some of the country’s most respected architects, hopes to set the tone for future development in the housing industry.
The participating architects are: Andra Matin (principal architect); Adi Purnomo; Ahmad Djuhara; Anthony Liu; Eko Prawoto; Ferry Ridwan; Tan Tik Lam; Wendy Djuhara; Yori Antar; and Zenin Adrian.
They decided that the design for the houses had to be in keeping with the undulating contours of the land, and the position of the trees and the natural ponds.
No tree-felling was allowed, unless it was for very urgent reasons. The ponds have been retained for water processing and catchment and, as far as possible, utilizing natural light and air flow will reduce electricity consumption.
The project, which has included consultations with professor Gunawan Tjahyono from the University of Indonesia and the late Heinz Frick, has taken four years to reach its final stage. It’s been a long process, admits Ronald, but the results are definitely worth the wait.
The architectural designs, using just 20 percent of the total land mass, each have their specific features, but a shared use of materials, such as perforated screens and tiles, marks the sense of the communal in this project, such as through the presence of communal gardens.
Taking 20 percent of the land for the building area, the project leaves 80 percent for the green environment and catchment area.
This, according to Andra Matin, is in line with land regulations in South Jakarta. Yet, in terms of human density, the 20 houses will only have 100 people per hectare (if each house has five occupants), which is an uncommon luxury in Jakarta, whose master plan in 2010 projected that if the city wanted to accommodate its entire population, 470 people would have to huddle together on one hectare.
Entering the site, I did not find anything spectacular, initially. The modern facades, even when juxtaposed with the age-old trees, did not strike a chord.
But upon closer inspection, specialties started to emerge — a tree popping out of one roof; a sloping lawn going up to a house that turned out to be its roof; one red facade making an accent to the other plain facades; a trapezium-shaped house tilting towards the big cotton tree; an unfinished house using ironwood from a demolished pier in Samarinda (Kalimantan); and perforated tiles (kerawang) making up half, or entire, walls as a feature that unites all the different designs.
Inside the houses, a feeling of familiarity and well-being took hold — perhaps it triggered my memory of houses in the past — with the air inside cool despite the lack of air-conditioning, and with natural light enhancing the mood even more. Wide glass windows or doors on upper floors, overlooking the lake, the gardens and the grass lawns, infused a sense of peace and restfulness.
Trees and nature seem to have been a special obsession for the architects.
Yori Antar, for instance, was so obsessed with the huge cotton tree that he designed a special space facing the tree and even has an inner wall covered with mirrors in which the tree seems to enter the room like of painting to be watched at all times.
Adi Purnomo used ironwood from the pier in Samarinda for his final design, which the project’s owner had insisted be applied without sawing the wood blocks.
The appreciation for the trees led to another architect incorporating it in the interior, having it come through the top of a roof. It has, however, also offered some hard thinking for some like Wendy Djuhara, who had to negotiate the construction of her house in-between four trees on her allocated plot.
When entering one of the houses, there were many intriguing nooks and crannies, which Andra Matin explained as offering an element of surprise, a dynamic of exploration. Architects are in fact artists, who can get carried away by imagined realities.
Yet, the harsh reality of an undulating terrain and a circular plot of land forced one architect to scale down some steps on a staircase to such a small size that walking down the stairs can be quite adventurous.
While driven by the combined spirits of idealism and renewal, practical considerations had to be kept in mind, including commercial concerns. For instance, bedrooms had to adjust to standard sizes, and some materials were found to be less fitting.
But in the end, their shared vision for Indonesian character in tropical architecture prevailed. This project exclusively uses Indonesian-made materials.
Ronald said the houses in the project, which are slated to be completed by the end of September, are not for sale; they will be offered only for rent.
“I don’t want eventual new owners to change the idea of this project,” he says.
There is no denying, when the Tanah Teduh project comes to fruition at the end of September, it will showcase today’s Indonesian architecture at its best.










