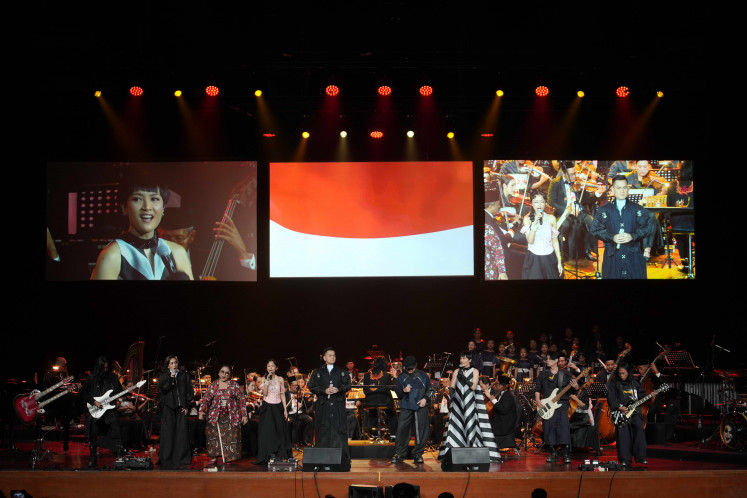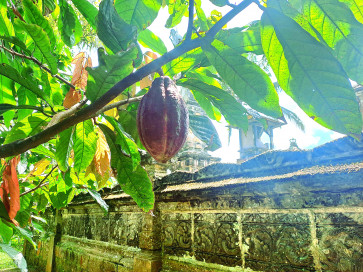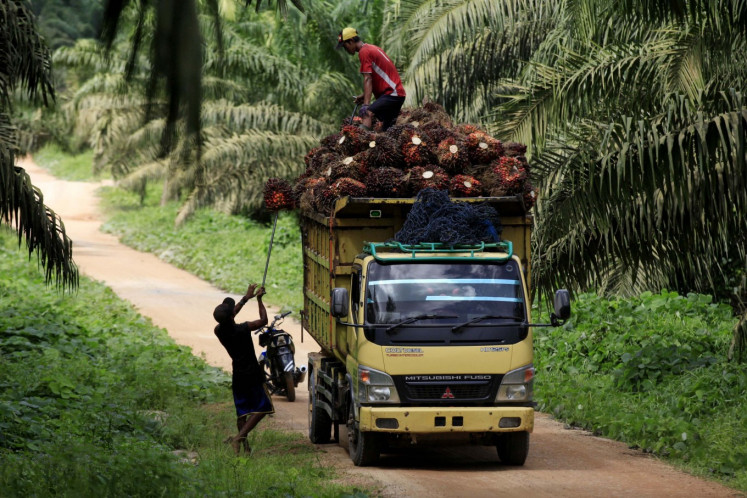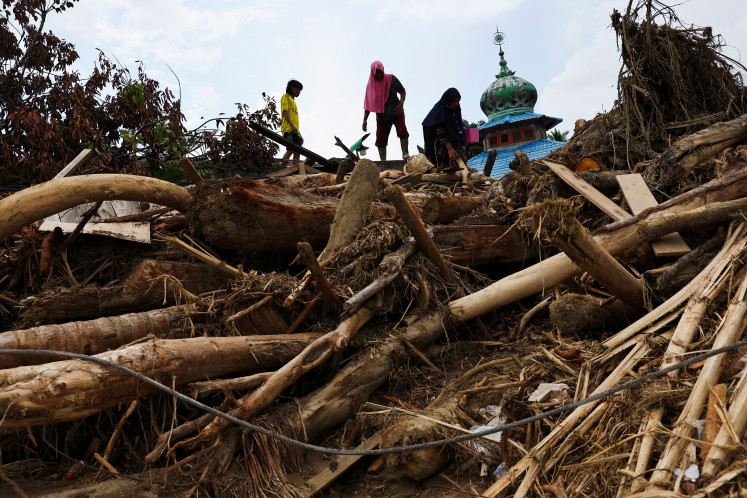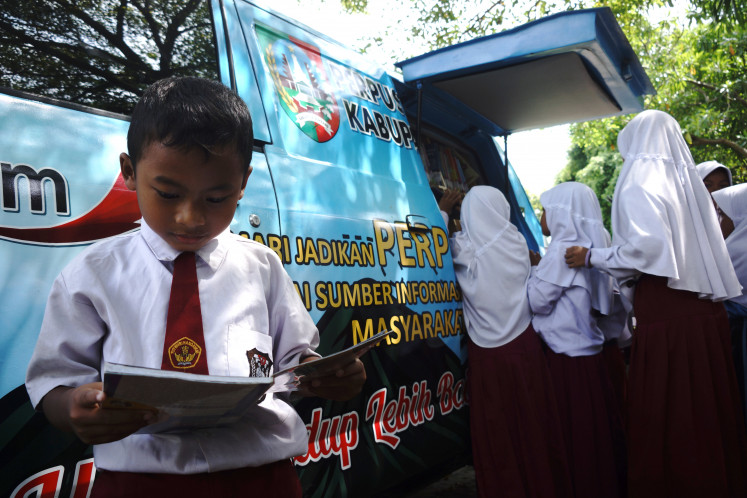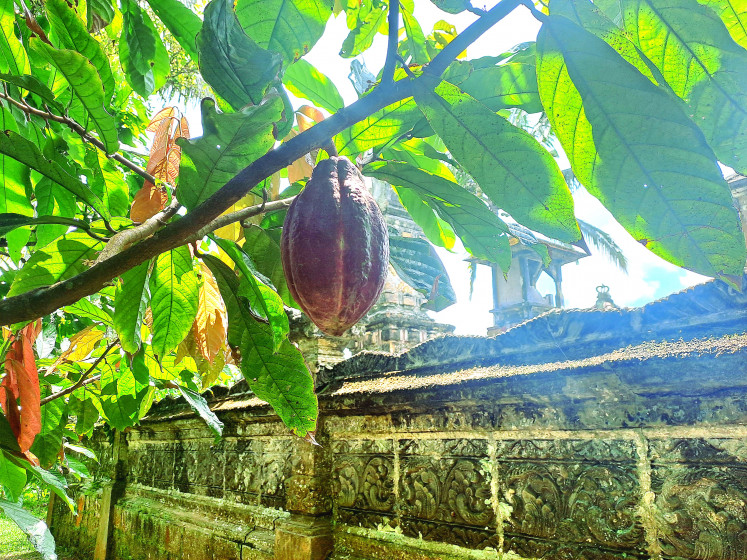Popular Reads
Top Results
Can't find what you're looking for?
View all search resultsPopular Reads
Top Results
Can't find what you're looking for?
View all search resultsSustainable Design Meets Science
Open for exploration: The open-concept gallery space on the ground floor is divided into zones identified by distinct exhibition elements, which reflect the solid and multi-faceted design of the building
Change text size
Gift Premium Articles
to Anyone
![Open for exploration: The open-concept gallery space on the ground floor is divided into zones identified by distinct exhibition elements, which reflect the solid and multi-faceted design of the building.(Courtesy of Gsmprjct)" border="0" height="182" width="512"><span class="caption"><strong>Open for exploration: </strong>The open-concept gallery space on the ground floor is divided into zones identified by distinct exhibition elements, which reflect the solid and multi-faceted design of the building.(Courtesy of Gsmprjct)</span></span></p><p>Adopting state-of-the-art environmental standards and a scientific, contemporary interpretative approach, Singaporeâs Lee Kong Chian Natural History Museum (LKCNHM) stands out for its distinct architecture and exhibition design, which show continuity between the external building and the galleries.</p><p>Both W Architects and Gsmprjct worked on solid and multi-faceted shapes; the building resembles a solid rock covered by green vegetation, and the exhibition elements in the Biodiversity Gallery reflect this design.<br><br>The purpose built museum -- located within the campus of the National University of Singapore (NUS), the gallery covers an area of 2,500 square meters and completes the cultural hub of Alice Lee Plaza, which connects art, science and music in the same area of the university -- is contained in a single concrete mass that serves the function of hosting the gallery and storing the entire collection. <br><br>Mok Wei Wei, managing director of W Architects, explained that the idea of giving the building a geological look came after the necessity of placing the precious collection in a solid and insulated space. <br><br>An additional attached single story building was added to house the classrooms and to provide additional space for future expansion. âThis was one of scientistsâ major concerns,â he said, âas the collection is expected to grow hand in hand with the development of the research institution.â<br><br>Wei Wei went into detail and pointed out that on the external walls, landscape architects worked closely with botanists to recreate the strong and enduring vegetation of Singapore cliffs with the aim to use this outdoor space as another teaching tool to illustrate one of the islandâs environments. <br><br>âThis scientific approach towards landscape design was adopted for the rest of the outdoor areas;â he said. âAlthough undoubtedly beautiful, these green areas were designed prioritizing scientific accuracy rather than aesthetic preferences.â </p><p><span class="inline inline-center"><img class="image image-_original " src="http://202.158.21.182/files/images2/18site.jpg" alt="Site-specific: Unlike traditional natural history museums, the LKCNHM does not bring visitors to exotic lands, but it offers a comprehensive look over the regionâs natural wonders.(Courtesy of W Architects)" title="Site-specific: Unlike traditional natural history museums, the LKCNHM does not bring visitors to exotic lands, but it offers a comprehensive look over the regionâs natural wonders.(Courtesy of W Architects)" border="0" height="302" width="512"><span class="caption"><strong>Site-specific: </strong>Unlike traditional natural history museums, the LKCNHM does not bring visitors to exotic lands, but it offers a comprehensive look over the regionâs natural wonders.(Courtesy of W Architects)</span></span><br><br>The courtyard reflects the mangrove swamps and related plants living in this environment, while the landscaping theme on the western edge of the plaza is plant phylogenetics.</p><p>âHere,â he clarified, âplants are organized in planters that can be rearranged in case of new scientific discoveries regarding the evolution of plants on Earthâ.<br><br>The coastal environment is the landscaping concept adopted for the stretch of the plaza next to the classroom block. Vegetation native to Singapore was chosen to represent the transition from sea to land and features plants that can grow in sandy and windy environments.<br><br>âA major challenge in the development of the museum was complying with the stringent requirements of specimensâ conservation.â Ng Weng Pan, director at W Architects, said. <br><br>In fact, both scientists and designers wanted to satisfy these criteria without forgetting environmental concerns and adopting the highest possible sustainability and safety standards.<br><br>âSpecimens are very vulnerable and need a stable environment in terms of temperature and humidity, which are the greatest enemies of a museum collection,â he explained. <br><br>Weng Pan explained that, considering that the building has to be cooled 24/7 and contain high levels of alcohol (for the preservation of the wet collection stored in jars), it was necessary to limit natural light, besides, of course, ensure safety from fire accidents. <br><br>This manifold challenge was achieved through a series of considerations that ensure maximum protection for the collection and minimum energy consumption. <br><br>The W Architects team opted for heavily insulated walls, a passive sustainable design feature, in order to keep a controlled environment and to maintain the indoor temperature at a stable 21°C and the humidity at <br>55 percent.</p><p><span class="inline inline-center"><img class="image image-img_assist_custom-231x340 " src="http://202.158.21.182/files/images2/18home.img_assist_custom-231x340.jpg" alt="Sound drift: Visitors can relax while listening to some interesting and varied bird calls, which are synchronized with visuals of the corresponding animal displayed on an adjacent screen.(Courtesy of Gsmprjct)" title="Sound drift: Visitors can relax while listening to some interesting and varied bird calls, which are synchronized with visuals of the corresponding animal displayed on an adjacent screen.(Courtesy of Gsmprjct)" border="0" height="340" width="230"><span class="caption"><strong>Sound drift: </strong>Visitors can relax while listening to some interesting and varied bird calls, which are synchronized with visuals of the corresponding animal displayed on an adjacent screen.(Courtesy of Gsmprjct)</span></span><br><br>In Singapore, where the average temperature is 30°C and the humidity level is often around 80 percent, this is energetically demanding. <br><br>âThe very efficient conditioning system is set to extract moisture outside before cooling the space further in a way to ensure that the space remains fresh using minimum energy and automatic sensors in the storage space cut off unnecessary lighting,â said both Wei Wei and Weng Pan.<br><br>âIn terms of fire concerns, the stored stuffed specimens [the dry collection] are protected via a waterless nitrogen gas system to prevent damage caused by water sprinklers, while water fills the wet collection [great part stored in alcohol jars] storage area when temperature rises above 60°C.â<br><br>The architectural design of LKCNHM brings science out of the gallery and uses it in compliance with high environmental sustainability standards. The project gained an outstanding Gold+ Green Mark certificate as per Singaporeâs unique Green Mark Scheme, a sustainability program that measures buildingsâ environmental impact and performance.<br><br>In this venture, architects, designers and scientists came together to offer occasional and repeat visitors an environment that combines the beauty and functionality of design with a thirst for knowledge and respect for the environment.</p><p><span class="inline inline-center"><img class="image image-img_assist_custom-512x283 " src="http://202.158.21.182/files/images2/18toward.img_assist_custom-512x283.jpg" alt="Toward animals: An interactive audiovisual supports the interpretation of the collection and offers further analysis by highlighting major differences in animalsâ body plan, function and development.(Courtesy of Gsmprjct)" title="Toward animals: An interactive audiovisual supports the interpretation of the collection and offers further analysis by highlighting major differences in animalsâ body plan, function and development.(Courtesy of Gsmprjct)](https://www.thejakartapost.com/files/images2/18Open.jpg) Open for exploration: The open-concept gallery space on the ground floor is divided into zones identified by distinct exhibition elements, which reflect the solid and multi-faceted design of the building.(Courtesy of Gsmprjct)" border="0" height="182" width="512">Open for exploration: The open-concept gallery space on the ground floor is divided into zones identified by distinct exhibition elements, which reflect the solid and multi-faceted design of the building.(Courtesy of Gsmprjct)
Open for exploration: The open-concept gallery space on the ground floor is divided into zones identified by distinct exhibition elements, which reflect the solid and multi-faceted design of the building.(Courtesy of Gsmprjct)" border="0" height="182" width="512">Open for exploration: The open-concept gallery space on the ground floor is divided into zones identified by distinct exhibition elements, which reflect the solid and multi-faceted design of the building.(Courtesy of Gsmprjct)Adopting state-of-the-art environmental standards and a scientific, contemporary interpretative approach, Singaporeâs Lee Kong Chian Natural History Museum (LKCNHM) stands out for its distinct architecture and exhibition design, which show continuity between the external building and the galleries.
Both W Architects and Gsmprjct worked on solid and multi-faceted shapes; the building resembles a solid rock covered by green vegetation, and the exhibition elements in the Biodiversity Gallery reflect this design.
The purpose built museum -- located within the campus of the National University of Singapore (NUS), the gallery covers an area of 2,500 square meters and completes the cultural hub of Alice Lee Plaza, which connects art, science and music in the same area of the university -- is contained in a single concrete mass that serves the function of hosting the gallery and storing the entire collection.
Mok Wei Wei, managing director of W Architects, explained that the idea of giving the building a geological look came after the necessity of placing the precious collection in a solid and insulated space.
An additional attached single story building was added to house the classrooms and to provide additional space for future expansion. âThis was one of scientistsâ major concerns,â he said, âas the collection is expected to grow hand in hand with the development of the research institution.â
Wei Wei went into detail and pointed out that on the external walls, landscape architects worked closely with botanists to recreate the strong and enduring vegetation of Singapore cliffs with the aim to use this outdoor space as another teaching tool to illustrate one of the islandâs environments.
âThis scientific approach towards landscape design was adopted for the rest of the outdoor areas;â he said. âAlthough undoubtedly beautiful, these green areas were designed prioritizing scientific accuracy rather than aesthetic preferences.â
 Site-specific: Unlike traditional natural history museums, the LKCNHM does not bring visitors to exotic lands, but it offers a comprehensive look over the regionâs natural wonders.(Courtesy of W Architects)
Site-specific: Unlike traditional natural history museums, the LKCNHM does not bring visitors to exotic lands, but it offers a comprehensive look over the regionâs natural wonders.(Courtesy of W Architects)
The courtyard reflects the mangrove swamps and related plants living in this environment, while the landscaping theme on the western edge of the plaza is plant phylogenetics.
âHere,â he clarified, âplants are organized in planters that can be rearranged in case of new scientific discoveries regarding the evolution of plants on Earthâ.
The coastal environment is the landscaping concept adopted for the stretch of the plaza next to the classroom block. Vegetation native to Singapore was chosen to represent the transition from sea to land and features plants that can grow in sandy and windy environments.
âA major challenge in the development of the museum was complying with the stringent requirements of specimensâ conservation.â Ng Weng Pan, director at W Architects, said.
In fact, both scientists and designers wanted to satisfy these criteria without forgetting environmental concerns and adopting the highest possible sustainability and safety standards.
âSpecimens are very vulnerable and need a stable environment in terms of temperature and humidity, which are the greatest enemies of a museum collection,â he explained.
Weng Pan explained that, considering that the building has to be cooled 24/7 and contain high levels of alcohol (for the preservation of the wet collection stored in jars), it was necessary to limit natural light, besides, of course, ensure safety from fire accidents.
This manifold challenge was achieved through a series of considerations that ensure maximum protection for the collection and minimum energy consumption.
The W Architects team opted for heavily insulated walls, a passive sustainable design feature, in order to keep a controlled environment and to maintain the indoor temperature at a stable 21°C and the humidity at
55 percent.
 Sound drift: Visitors can relax while listening to some interesting and varied bird calls, which are synchronized with visuals of the corresponding animal displayed on an adjacent screen.(Courtesy of Gsmprjct)
Sound drift: Visitors can relax while listening to some interesting and varied bird calls, which are synchronized with visuals of the corresponding animal displayed on an adjacent screen.(Courtesy of Gsmprjct)
In Singapore, where the average temperature is 30°C and the humidity level is often around 80 percent, this is energetically demanding.
âThe very efficient conditioning system is set to extract moisture outside before cooling the space further in a way to ensure that the space remains fresh using minimum energy and automatic sensors in the storage space cut off unnecessary lighting,â said both Wei Wei and Weng Pan.
âIn terms of fire concerns, the stored stuffed specimens [the dry collection] are protected via a waterless nitrogen gas system to prevent damage caused by water sprinklers, while water fills the wet collection [great part stored in alcohol jars] storage area when temperature rises above 60°C.â
The architectural design of LKCNHM brings science out of the gallery and uses it in compliance with high environmental sustainability standards. The project gained an outstanding Gold+ Green Mark certificate as per Singaporeâs unique Green Mark Scheme, a sustainability program that measures buildingsâ environmental impact and performance.
In this venture, architects, designers and scientists came together to offer occasional and repeat visitors an environment that combines the beauty and functionality of design with a thirst for knowledge and respect for the environment.
 Open for exploration: <)
Open for exploration: <)
O
span class="caption">Open for exploration: The open-concept gallery space on the ground floor is divided into zones identified by distinct exhibition elements, which reflect the solid and multi-faceted design of the building.(Courtesy of Gsmprjct)
Adopting state-of-the-art environmental standards and a scientific, contemporary interpretative approach, Singapore's Lee Kong Chian Natural History Museum (LKCNHM) stands out for its distinct architecture and exhibition design, which show continuity between the external building and the galleries.
Both W Architects and Gsmprjct worked on solid and multi-faceted shapes; the building resembles a solid rock covered by green vegetation, and the exhibition elements in the Biodiversity Gallery reflect this design.
The purpose built museum -- located within the campus of the National University of Singapore (NUS), the gallery covers an area of 2,500 square meters and completes the cultural hub of Alice Lee Plaza, which connects art, science and music in the same area of the university -- is contained in a single concrete mass that serves the function of hosting the gallery and storing the entire collection.
Mok Wei Wei, managing director of W Architects, explained that the idea of giving the building a geological look came after the necessity of placing the precious collection in a solid and insulated space.
An additional attached single story building was added to house the classrooms and to provide additional space for future expansion. 'This was one of scientists' major concerns,' he said, 'as the collection is expected to grow hand in hand with the development of the research institution.'
Wei Wei went into detail and pointed out that on the external walls, landscape architects worked closely with botanists to recreate the strong and enduring vegetation of Singapore cliffs with the aim to use this outdoor space as another teaching tool to illustrate one of the island's environments.
'This scientific approach towards landscape design was adopted for the rest of the outdoor areas;' he said. 'Although undoubtedly beautiful, these green areas were designed prioritizing scientific accuracy rather than aesthetic preferences.'
Site-specific: Unlike traditional natural history museums, the LKCNHM does not bring visitors to exotic lands, but it offers a comprehensive look over the region's natural wonders.(Courtesy of W Architects)
The courtyard reflects the mangrove swamps and related plants living in this environment, while the landscaping theme on the western edge of the plaza is plant phylogenetics.
'Here,' he clarified, 'plants are organized in planters that can be rearranged in case of new scientific discoveries regarding the evolution of plants on Earth'.
The coastal environment is the landscaping concept adopted for the stretch of the plaza next to the classroom block. Vegetation native to Singapore was chosen to represent the transition from sea to land and features plants that can grow in sandy and windy environments.
'A major challenge in the development of the museum was complying with the stringent requirements of specimens' conservation.' Ng Weng Pan, director at W Architects, said.
In fact, both scientists and designers wanted to satisfy these criteria without forgetting environmental concerns and adopting the highest possible sustainability and safety standards.
'Specimens are very vulnerable and need a stable environment in terms of temperature and humidity, which are the greatest enemies of a museum collection,' he explained.
Weng Pan explained that, considering that the building has to be cooled 24/7 and contain high levels of alcohol (for the preservation of the wet collection stored in jars), it was necessary to limit natural light, besides, of course, ensure safety from fire accidents.
This manifold challenge was achieved through a series of considerations that ensure maximum protection for the collection and minimum energy consumption.
The W Architects team opted for heavily insulated walls, a passive sustainable design feature, in order to keep a controlled environment and to maintain the indoor temperature at a stable 21°C and the humidity at
55 percent.
Sound drift: Visitors can relax while listening to some interesting and varied bird calls, which are synchronized with visuals of the corresponding animal displayed on an adjacent screen.(Courtesy of Gsmprjct)
In Singapore, where the average temperature is 30°C and the humidity level is often around 80 percent, this is energetically demanding.
'The very efficient conditioning system is set to extract moisture outside before cooling the space further in a way to ensure that the space remains fresh using minimum energy and automatic sensors in the storage space cut off unnecessary lighting,' said both Wei Wei and Weng Pan.
'In terms of fire concerns, the stored stuffed specimens [the dry collection] are protected via a waterless nitrogen gas system to prevent damage caused by water sprinklers, while water fills the wet collection [great part stored in alcohol jars] storage area when temperature rises above 60°C.'
The architectural design of LKCNHM brings science out of the gallery and uses it in compliance with high environmental sustainability standards. The project gained an outstanding Gold+ Green Mark certificate as per Singapore's unique Green Mark Scheme, a sustainability program that measures buildings' environmental impact and performance.
In this venture, architects, designers and scientists came together to offer occasional and repeat visitors an environment that combines the beauty and functionality of design with a thirst for knowledge and respect for the environment.
Toward animals: An interactive audiovisual supports the interpretation of the collection and offers further analysis by highlighting major differences in animals' body plan, function and development.(Courtesy of Gsmprjct)

